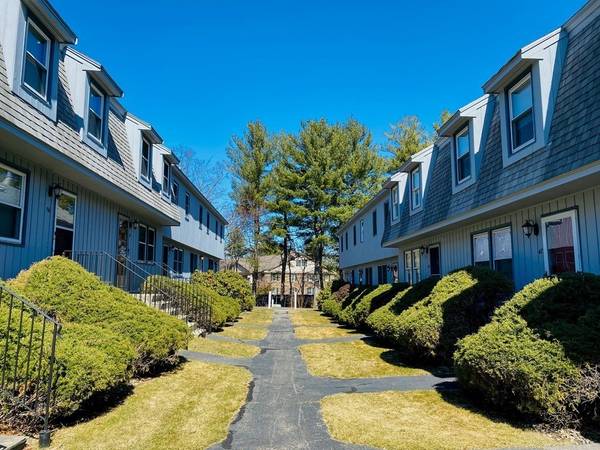For more information regarding the value of a property, please contact us for a free consultation.
46 Bluestone Dr #46 Nashua, NH 03060
Want to know what your home might be worth? Contact us for a FREE valuation!

Our team is ready to help you sell your home for the highest possible price ASAP
Key Details
Sold Price $239,000
Property Type Condo
Sub Type Condominium
Listing Status Sold
Purchase Type For Sale
Square Footage 1,140 sqft
Price per Sqft $209
MLS Listing ID 72805373
Sold Date 05/14/21
Bedrooms 2
Full Baths 1
Half Baths 1
HOA Fees $385/mo
HOA Y/N true
Year Built 1984
Annual Tax Amount $3,388
Tax Year 2019
Property Description
Always dreamed about living in a quiet, spacious townhouse with tree-lined views, a private deck, common green areas, pool, garage, and a pet-friendly community? Welcome home to 46 Bluestone Drive in Nashua NH! This well-maintained 2 bed 1.5 baths townhouse with two levels of living space, ample one stall garage, and two parking spaces might be what you've been looking for! This move-in-ready unit has a brand new central heating system, renovated bathrooms, and is freshly painted. Bluestone Drive is located in the highly desirable Bicentennial School District. With multiple shopping and dining choices within walking distance and the perfect commuting location due to its proximity to major highways, this one won't last!
Location
State NH
County Hillsborough
Zoning RC
Direction Daniel Webster Highway southbound, turn right onto Bluestone Drive.
Rooms
Primary Bedroom Level Second
Dining Room Flooring - Wall to Wall Carpet
Kitchen Flooring - Stone/Ceramic Tile, Balcony / Deck, Balcony - Exterior, Slider
Interior
Interior Features Internet Available - Satellite
Heating Central, Natural Gas
Cooling Central Air
Flooring Tile, Carpet
Appliance Range, Dishwasher, Disposal, Microwave, Refrigerator, Gas Water Heater, Tank Water Heater, Utility Connections for Gas Range
Laundry In Unit
Exterior
Exterior Feature Balcony, Storage
Garage Spaces 1.0
Fence Security
Pool Association, In Ground
Community Features Shopping, Pool, Highway Access
Utilities Available for Gas Range
Roof Type Shingle
Total Parking Spaces 2
Garage Yes
Building
Story 3
Sewer Public Sewer
Water Public
Schools
Elementary Schools Bicentennial
Others
Pets Allowed Yes
Senior Community false
Pets Allowed Yes
Read Less
Bought with Katie Johnson • RE/MAX Insight



