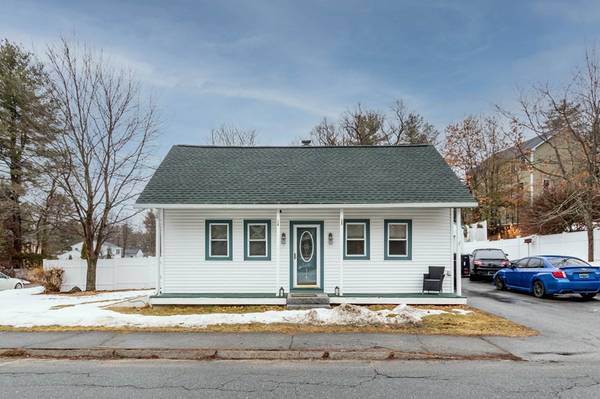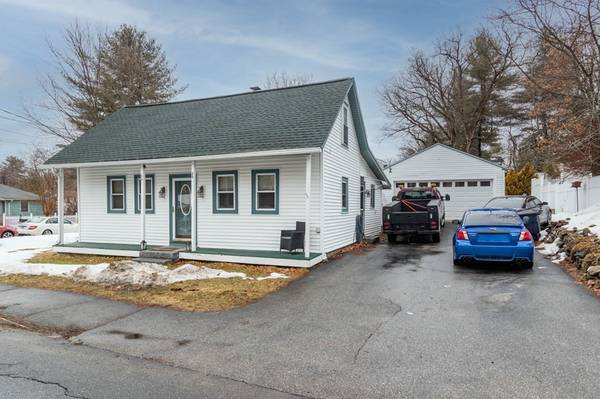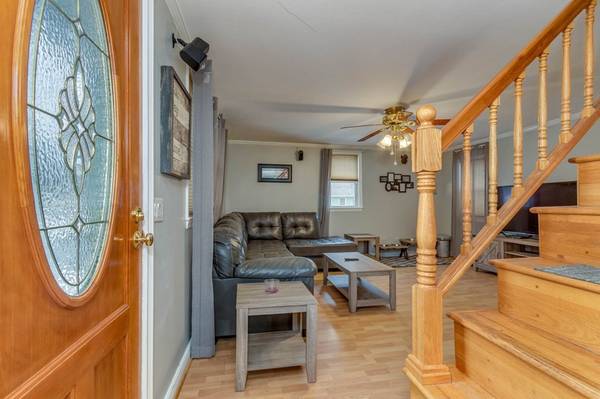For more information regarding the value of a property, please contact us for a free consultation.
116 Hills Ferry Nashua, NH 03064
Want to know what your home might be worth? Contact us for a FREE valuation!

Our team is ready to help you sell your home for the highest possible price ASAP
Key Details
Sold Price $320,000
Property Type Single Family Home
Sub Type Single Family Residence
Listing Status Sold
Purchase Type For Sale
Square Footage 1,068 sqft
Price per Sqft $299
MLS Listing ID 72793387
Sold Date 05/07/21
Style Cape
Bedrooms 2
Full Baths 1
Half Baths 1
Year Built 1920
Annual Tax Amount $5,098
Tax Year 2020
Property Description
LOCATION LOCATION LOCATION...perfectly situated in Nashua's North End this 2+ Bedroom cape is just minutes from Rt 3, retail stores and schools. Located on a corner lot with freshly placed sod and mature landscaping. The home consists of a first floor master bedroom with slider access to the back patio and private fenced in yard. Large first floor bathroom with relaxing Jacuzzi tub, plenty of storage for linens and toiletries. The Large eat-in kitchen features gas stove and stainless steel appliances, silestone quartz counters, with under mount granite sink provides plenty of space for cooking and entertaining. Beautiful maple cabinetry supply plenty of storage, along with the perfect coffee nook to enjoy your morning coffee or tea. Upstairs you will find 1+ Bedroom. The current tenants use the second bedroom for a work out room and use the additional room as an office. It's time to make it your own! Showings begin at OPEN HOUSE on 3/6/21
Location
State NH
County Hillsborough
Zoning RA
Direction From Henry Burque Hwy(Rt 3), take Hills Ferry Rd OR from Concord St take HillsFerry Rd
Rooms
Basement Interior Entry, Concrete, Unfinished
Interior
Heating Forced Air, Oil, Pellet Stove
Cooling None
Flooring Wood, Tile, Laminate
Appliance Range, Dishwasher, Microwave, Refrigerator, Propane Water Heater, Tank Water Heater, Utility Connections for Gas Range
Laundry Washer Hookup
Basement Type Interior Entry, Concrete, Unfinished
Exterior
Garage Spaces 1.0
Fence Fenced/Enclosed
Utilities Available for Gas Range, Washer Hookup, Generator Connection
Roof Type Shingle
Total Parking Spaces 4
Garage Yes
Building
Lot Description Corner Lot, Level
Foundation Concrete Perimeter
Sewer Public Sewer
Water Public
Architectural Style Cape
Read Less
Bought with Team Tringali • Keller Williams Realty Metropolitan



