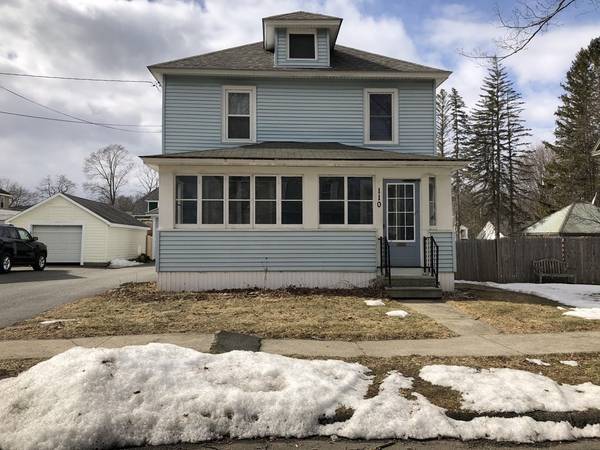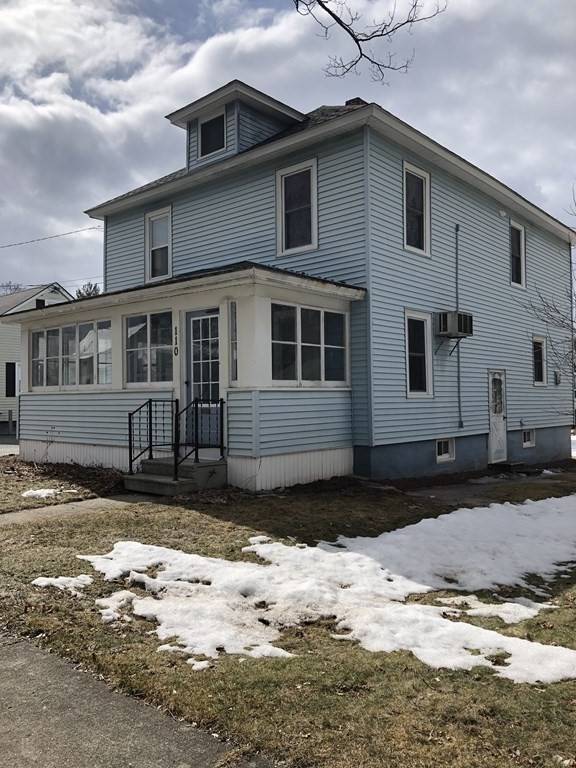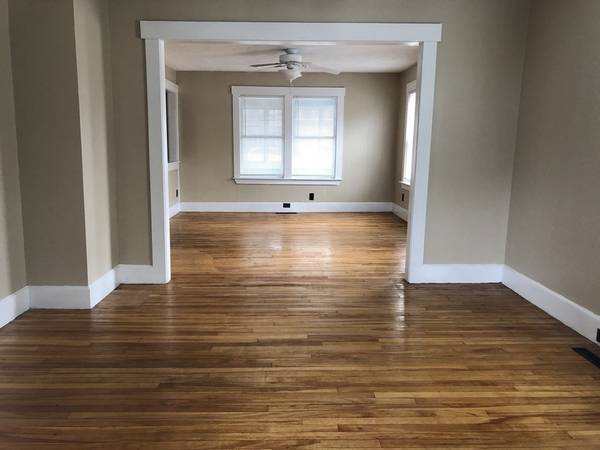For more information regarding the value of a property, please contact us for a free consultation.
110 Beech Street Greenfield, MA 01301
Want to know what your home might be worth? Contact us for a FREE valuation!

Our team is ready to help you sell your home for the highest possible price ASAP
Key Details
Sold Price $260,000
Property Type Single Family Home
Sub Type Single Family Residence
Listing Status Sold
Purchase Type For Sale
Square Footage 1,512 sqft
Price per Sqft $171
MLS Listing ID 72793734
Sold Date 05/07/21
Style Other (See Remarks)
Bedrooms 4
Full Baths 2
Year Built 1900
Annual Tax Amount $3,745
Tax Year 2021
Lot Size 6,098 Sqft
Acres 0.14
Property Description
This wonderful home is ready for new owners so bring your things and start unpacking! With the work already done you can simply kick back and enjoy all this home has to offer.The living space is open and bright, with hardwood floors and plenty of natural light. The kitchen has been furnished with stainless steel appliances and maintenance free blue petal granite counter tops! Upstairs is where you'll find the second full bathroom and all four bedrooms with easy access to a walk up atticThe enclosed porches are attached to the home allowing for indoor/outdoor entertainment and the level yard provides space for gardening and relaxing.Additional features include an oversized garage, a paved driveway, vinyl siding, with a new hot water heater and furnace!Conveniently located in Greenfield on a dead end street. This is a must see and wont last long! Call to set up your private tour and make the move!
Location
State MA
County Franklin
Zoning Res
Direction Allen st to Beech st headed north the house is on the left.
Rooms
Basement Full, Walk-Out Access, Interior Entry, Sump Pump, Concrete, Unfinished
Primary Bedroom Level Second
Dining Room Ceiling Fan(s), Flooring - Hardwood, Window(s) - Picture, Lighting - Overhead
Kitchen Bathroom - Full, Ceiling Fan(s), Flooring - Vinyl, Window(s) - Picture, Countertops - Stone/Granite/Solid, Stainless Steel Appliances, Lighting - Overhead
Interior
Interior Features Closet, Open Floorplan, Lighting - Overhead, Entrance Foyer, Internet Available - Broadband
Heating Forced Air, Oil
Cooling Wall Unit(s)
Flooring Vinyl, Carpet, Hardwood, Flooring - Hardwood
Appliance Disposal, ENERGY STAR Qualified Refrigerator, ENERGY STAR Qualified Dishwasher, Range - ENERGY STAR, Oven - ENERGY STAR, Oil Water Heater, Electric Water Heater, Tank Water Heater, Utility Connections for Electric Range, Utility Connections for Electric Oven, Utility Connections for Electric Dryer
Laundry Electric Dryer Hookup, Exterior Access, Washer Hookup, Lighting - Overhead, In Basement
Basement Type Full, Walk-Out Access, Interior Entry, Sump Pump, Concrete, Unfinished
Exterior
Garage Spaces 1.0
Community Features Public Transportation, Shopping, Pool, Tennis Court(s), Park, Walk/Jog Trails, Stable(s), Golf, Medical Facility, Laundromat, Bike Path, Conservation Area, Highway Access, House of Worship, Marina, Private School, Public School, University, Sidewalks
Utilities Available for Electric Range, for Electric Oven, for Electric Dryer, Washer Hookup
Waterfront Description Beach Front, Beach Access, River, Beach Ownership(Public)
Roof Type Asphalt/Composition Shingles
Total Parking Spaces 3
Garage Yes
Waterfront Description Beach Front, Beach Access, River, Beach Ownership(Public)
Building
Lot Description Level
Foundation Block
Sewer Public Sewer
Water Public
Architectural Style Other (See Remarks)
Read Less
Bought with Mary Wilson Cohn • Cohn & Company



