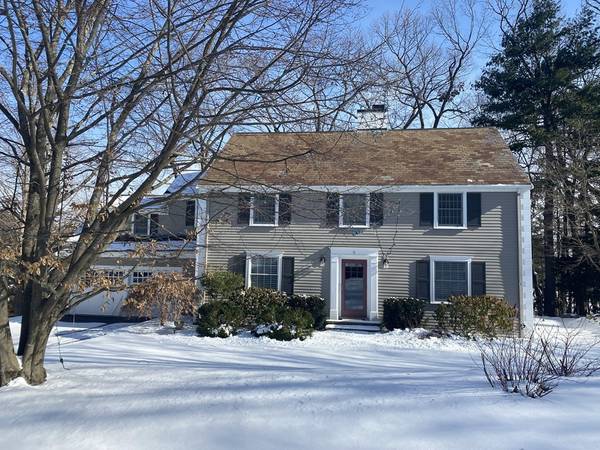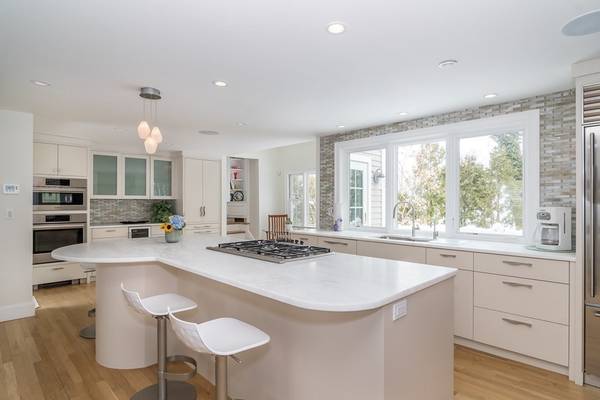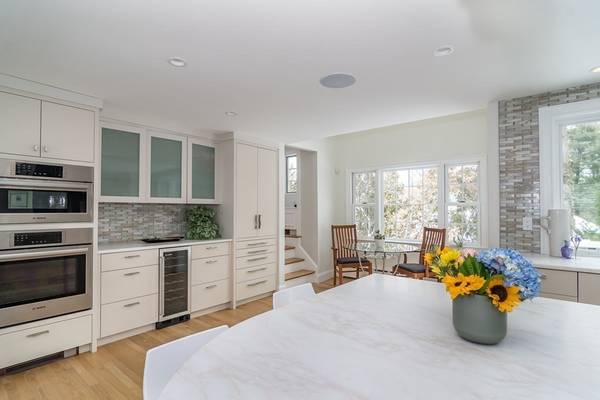For more information regarding the value of a property, please contact us for a free consultation.
8 Lincoln Circle Wellesley, MA 02481
Want to know what your home might be worth? Contact us for a FREE valuation!

Our team is ready to help you sell your home for the highest possible price ASAP
Key Details
Sold Price $2,139,000
Property Type Single Family Home
Sub Type Single Family Residence
Listing Status Sold
Purchase Type For Sale
Square Footage 3,373 sqft
Price per Sqft $634
Subdivision Country Club
MLS Listing ID 72782115
Sold Date 05/10/21
Style Colonial
Bedrooms 4
Full Baths 3
Half Baths 1
Year Built 1938
Annual Tax Amount $22,102
Tax Year 2021
Lot Size 0.320 Acres
Acres 0.32
Property Description
Superb location! Set on a cul-de-sac in the heart of the Country Club area, this pristine center entrance colonial exudes fine taste. It offers an eat-in custom kitchen with top quality appliances and hand-crafted cabinetry in a warm palette that is topped with exquisite marble. The easy flow is perfect for cooking and gathering with friends and family around the expansive island. It is open to a bright and comfortable family room. The sophisticated formal areas include a combination living/dining room with a fireplace. A den provides a perfect spot for working or relaxing, there are gorgeous hardwoods throughout, generous bedrooms, and sparkling bathrooms. The master suite has rows of deep closets and a spa-like bath designed with rare marble and radiant heat. The lower level bonus room is flooded with light and steps out onto a sensational bluestone patio, accented with beautiful stone walls. There is a handsome slate roof and systems and windows have been updated. Perfect!
Location
State MA
County Norfolk
Zoning SR20
Direction Abbott Road to Inverness Road to Lincoln Road to Lincoln Circle
Rooms
Family Room Flooring - Hardwood, Lighting - Pendant, Crown Molding
Basement Full, Finished, Walk-Out Access, Interior Entry
Primary Bedroom Level Second
Dining Room Flooring - Hardwood
Kitchen Flooring - Hardwood, Countertops - Stone/Granite/Solid, Kitchen Island, Exterior Access, Recessed Lighting, Remodeled, Stainless Steel Appliances, Wine Chiller, Lighting - Pendant
Interior
Interior Features Closet/Cabinets - Custom Built, Recessed Lighting, Crown Molding, Lighting - Sconce, Bathroom - Tiled With Shower Stall, Closet - Walk-in, Countertops - Stone/Granite/Solid, Den, Bonus Room, Bathroom, Wired for Sound
Heating Baseboard, Radiant, Natural Gas, Fireplace
Cooling Central Air
Flooring Tile, Hardwood, Flooring - Hardwood, Flooring - Laminate, Flooring - Stone/Ceramic Tile
Fireplaces Number 2
Fireplaces Type Living Room
Appliance Oven, Dishwasher, Disposal, Countertop Range, Refrigerator, Freezer, Washer, Dryer, Instant Hot Water, Tank Water Heater
Laundry Closet/Cabinets - Custom Built, Countertops - Upgraded, Electric Dryer Hookup, Washer Hookup, Second Floor
Basement Type Full, Finished, Walk-Out Access, Interior Entry
Exterior
Exterior Feature Rain Gutters, Professional Landscaping, Sprinkler System, Stone Wall
Garage Spaces 2.0
Community Features Public Transportation, Shopping, Park, Walk/Jog Trails, Golf, Medical Facility, Highway Access, Private School, Public School, T-Station, University
Roof Type Slate
Total Parking Spaces 4
Garage Yes
Building
Lot Description Cul-De-Sac, Corner Lot
Foundation Concrete Perimeter
Sewer Public Sewer
Water Public
Architectural Style Colonial
Schools
Elementary Schools Wellesley
Middle Schools Wellesley
High Schools Wellesley
Others
Senior Community false
Acceptable Financing Seller W/Participate
Listing Terms Seller W/Participate
Read Less
Bought with Patrick Doyle • William Raveis R.E. & Home Services



