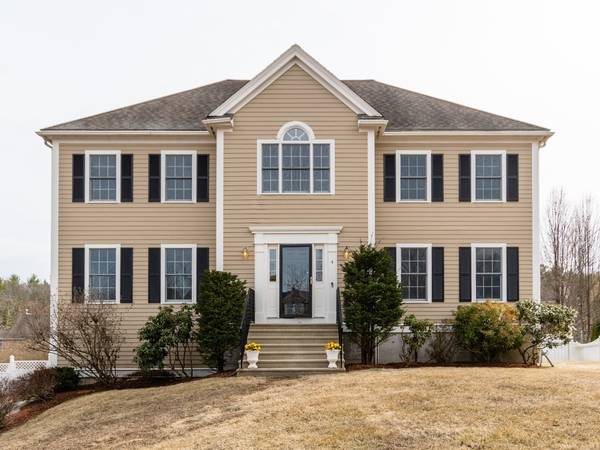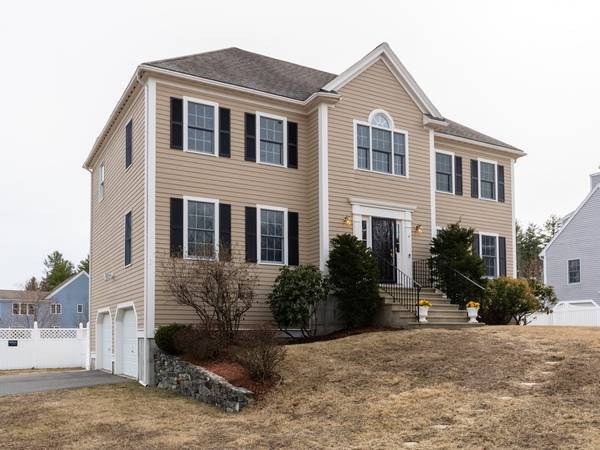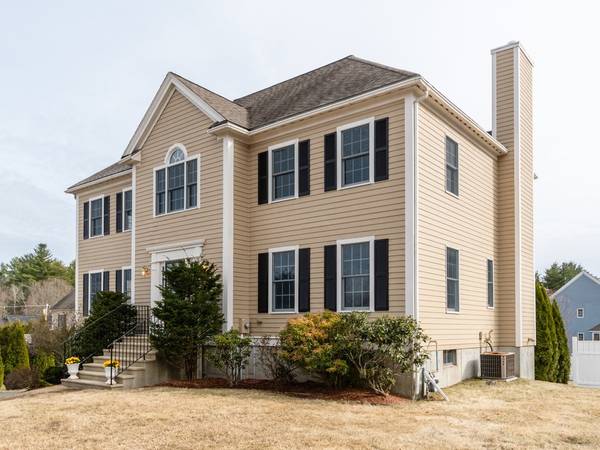For more information regarding the value of a property, please contact us for a free consultation.
4 August Ln Shirley, MA 01464
Want to know what your home might be worth? Contact us for a FREE valuation!

Our team is ready to help you sell your home for the highest possible price ASAP
Key Details
Sold Price $595,000
Property Type Single Family Home
Sub Type Single Family Residence
Listing Status Sold
Purchase Type For Sale
Square Footage 2,642 sqft
Price per Sqft $225
MLS Listing ID 72804753
Sold Date 05/05/21
Style Colonial
Bedrooms 4
Full Baths 2
Half Baths 1
Year Built 2004
Annual Tax Amount $6,822
Tax Year 2021
Lot Size 0.350 Acres
Acres 0.35
Property Description
Located in Countryside Acres. This Beautiful custom hip roof Colonial with 4 bedroom 2.5 bath is ready for its 2nd owners. The first floor features an open floor plan making it easy for entertaining. Custom kitchen cabinets with granite counters, and kitchen island. The huge gas fireplaced family room has sliders that lead to the back deck overlooking the large fenced in yard. The main floor also includes a formal living room and dining room with gleaming hardwood floors. The 2nd floor features a true master suite complete with a walk in closet, soaking tub and separate shower. Three other generous sized bedrooms and 2nd floor laundry. Full walk-out basement has already been framed out and waiting for your finishing touches. Nothing to do but move in just in time for summer. Great location, close to the T, route 2 and Devens.
Location
State MA
County Middlesex
Zoning R3
Direction Clark Rd. to August Lane
Rooms
Family Room Flooring - Hardwood
Basement Full, Walk-Out Access
Primary Bedroom Level Second
Dining Room Flooring - Hardwood, Chair Rail, Slider
Kitchen Flooring - Hardwood, Countertops - Stone/Granite/Solid, Kitchen Island, Breakfast Bar / Nook, Open Floorplan
Interior
Interior Features Entrance Foyer
Heating Forced Air, Natural Gas
Cooling Central Air
Flooring Carpet, Hardwood
Fireplaces Number 1
Fireplaces Type Living Room
Appliance Range, Dishwasher, Disposal, Refrigerator, Gas Water Heater, Utility Connections for Gas Range
Laundry Second Floor
Basement Type Full, Walk-Out Access
Exterior
Garage Spaces 2.0
Fence Fenced
Utilities Available for Gas Range
Roof Type Shingle
Total Parking Spaces 6
Garage Yes
Building
Foundation Concrete Perimeter
Sewer Public Sewer
Water Public
Read Less
Bought with Chelsey Ellis • Green Apple Home, LLC



