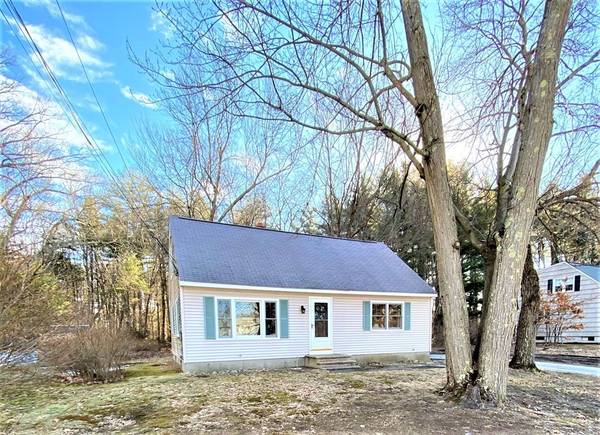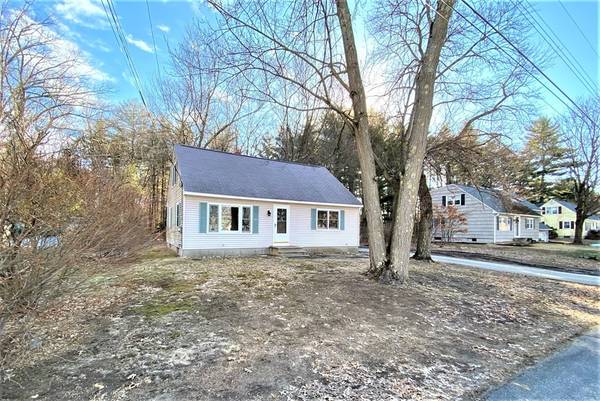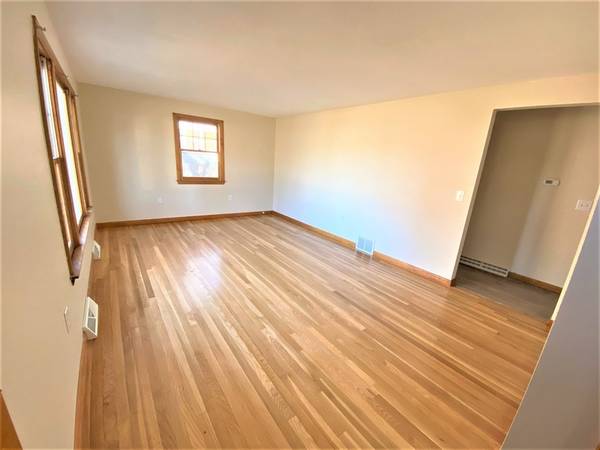For more information regarding the value of a property, please contact us for a free consultation.
13 Hideaway Rd Nashua, NH 03064
Want to know what your home might be worth? Contact us for a FREE valuation!

Our team is ready to help you sell your home for the highest possible price ASAP
Key Details
Sold Price $368,000
Property Type Single Family Home
Sub Type Single Family Residence
Listing Status Sold
Purchase Type For Sale
Square Footage 1,253 sqft
Price per Sqft $293
MLS Listing ID 72799591
Sold Date 04/30/21
Style Cape
Bedrooms 3
Full Baths 1
Year Built 1965
Annual Tax Amount $5,179
Tax Year 2019
Lot Size 9,583 Sqft
Acres 0.22
Property Description
Come and view this beautiful 3+ bed, 1 full bath Cape style home. This home has been recently renovated: fresh paint from top to bottom, refinished hardwood flooring throughout, new luxury vinyl, updated LED lighting, and an updated bath. Possible 4th bed in lieu of a formal dining room. It has natural gas for the heat, and is on public water/sewer. The home is in a great location; very private on a dead-end road, yet close to the highway and all that Nashua has to offer. Nice level lot, waiting for you to create your own desires. Be sure to view the home improvements list for all of the upgrades. Quick closing is possible. You won't want to miss this home; so please call to schedule your showing today. Showings to begin Thursday, 3/18.
Location
State NH
County Hillsborough
Zoning R18
Direction Exit 7; Amherst St to Henry Burke Hwy, left on St. Laurent, right on Ferry, left on Hideaway
Rooms
Basement Full, Walk-Out Access, Bulkhead, Concrete, Unfinished
Primary Bedroom Level First
Dining Room Closet, Flooring - Hardwood, Window(s) - Picture
Kitchen Flooring - Vinyl, Window(s) - Picture, Lighting - Overhead
Interior
Heating Forced Air, Natural Gas
Cooling Central Air
Flooring Vinyl, Hardwood
Appliance Microwave, Washer, Dryer, Gas Water Heater, Utility Connections for Gas Range, Utility Connections for Gas Oven, Utility Connections for Gas Dryer
Laundry Gas Dryer Hookup, Washer Hookup, Lighting - Overhead, In Basement
Basement Type Full, Walk-Out Access, Bulkhead, Concrete, Unfinished
Exterior
Community Features Public Transportation, Shopping, Highway Access, Private School, Public School
Utilities Available for Gas Range, for Gas Oven, for Gas Dryer, Washer Hookup
View Y/N Yes
View City View(s)
Roof Type Shingle
Total Parking Spaces 2
Garage No
Building
Lot Description Level
Foundation Concrete Perimeter
Sewer Public Sewer
Water Public
Architectural Style Cape
Others
Senior Community false
Read Less
Bought with Mark Oswald • Better Homes and Gardens Real Estate - The Masiello Group



