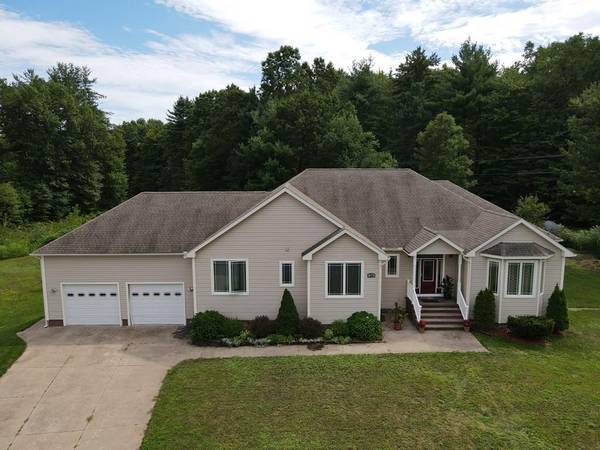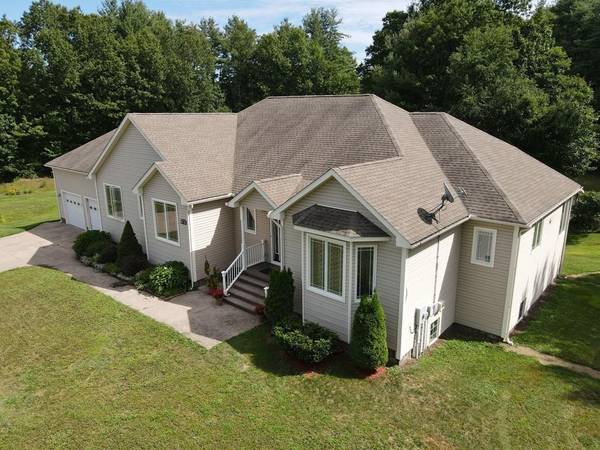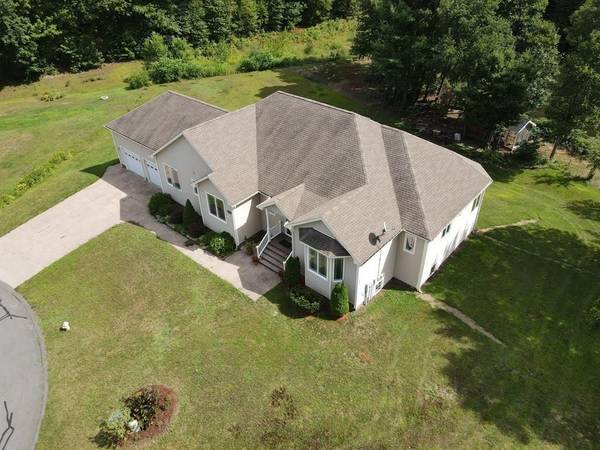For more information regarding the value of a property, please contact us for a free consultation.
28 Davenport Way Greenfield, MA 01301
Want to know what your home might be worth? Contact us for a FREE valuation!

Our team is ready to help you sell your home for the highest possible price ASAP
Key Details
Sold Price $515,000
Property Type Single Family Home
Sub Type Single Family Residence
Listing Status Sold
Purchase Type For Sale
Square Footage 2,777 sqft
Price per Sqft $185
MLS Listing ID 72706137
Sold Date 05/03/21
Style Ranch
Bedrooms 3
Full Baths 2
Half Baths 1
HOA Y/N false
Year Built 2007
Annual Tax Amount $8,544
Tax Year 2020
Lot Size 0.990 Acres
Acres 0.99
Property Description
You future home is unique, spacious, and a custom built ranch with high quality upgrades located minutes from I-91, schools, shopping & hospital. Open concept kitchen with cherry cabinets and granite counter tops is welcoming for all gatherings. House flows into the great room with 12 ft high ceilings with Italian Venetian plaster wall. Brazialian Teak floors & hand textured ceilings throughout. Master bedroom suite with three-tiered ceiling offers relaxing sun rises and is tucked away at the back of the house. The other spacious bedrooms share a jack-n-jill bathroom. The living room is separate, laundry room convenient, & computer room is practical for work from home office. Oversize garage is extremely functional with 16 ft ceiling. Radiant heat on main level and 2777 sqft basement. Lower level has 10 feet high ceilings and overbuilt insulated Styrofoam concrete forms ready to be finished. 28 panel solar array. Property has organic gardens, fruit trees, in lovely neighborhood.
Location
State MA
County Franklin
Zoning RB
Direction South Shelburne Rd to Davenport Way
Rooms
Basement Full, Walk-Out Access, Interior Entry, Concrete, Unfinished
Primary Bedroom Level First
Interior
Interior Features Home Office
Heating Radiant, Propane
Cooling Central Air
Flooring Wood, Tile, Other
Fireplaces Number 1
Appliance Oven, Dishwasher, Countertop Range, Refrigerator, Washer, Dryer, Propane Water Heater, Utility Connections for Gas Range, Utility Connections for Electric Range, Utility Connections for Electric Oven
Laundry Washer Hookup
Basement Type Full, Walk-Out Access, Interior Entry, Concrete, Unfinished
Exterior
Garage Spaces 2.0
Utilities Available for Gas Range, for Electric Range, for Electric Oven, Washer Hookup
View Y/N Yes
View Scenic View(s)
Roof Type Shingle
Total Parking Spaces 2
Garage Yes
Building
Lot Description Cul-De-Sac, Cleared, Gentle Sloping, Level
Foundation Concrete Perimeter
Sewer Public Sewer
Water Public
Architectural Style Ranch
Others
Senior Community false
Read Less
Bought with Xian Dole • 5 College REALTORS®



