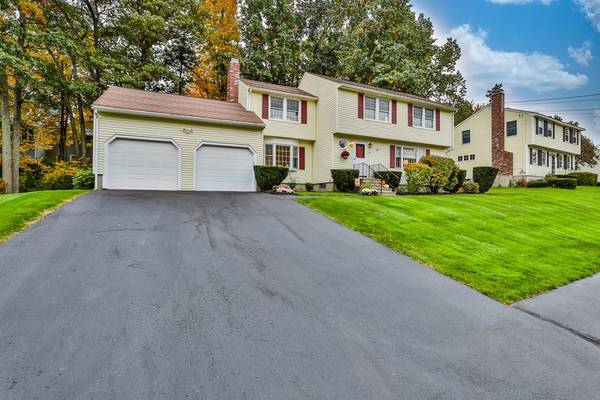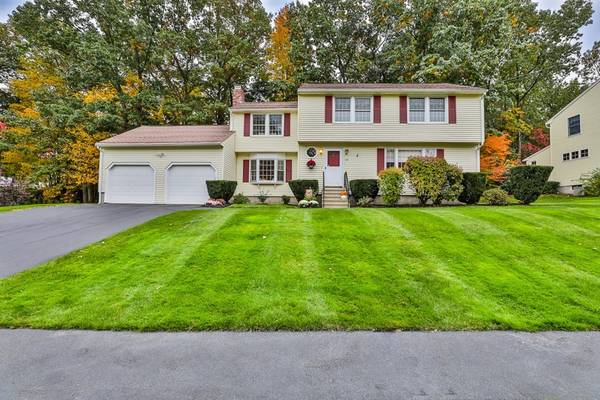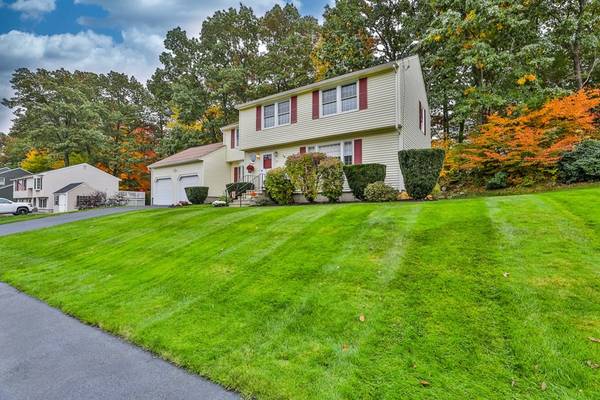For more information regarding the value of a property, please contact us for a free consultation.
24 Macdonald Nashua, NH 03062
Want to know what your home might be worth? Contact us for a FREE valuation!

Our team is ready to help you sell your home for the highest possible price ASAP
Key Details
Sold Price $490,000
Property Type Single Family Home
Sub Type Single Family Residence
Listing Status Sold
Purchase Type For Sale
Square Footage 2,440 sqft
Price per Sqft $200
Subdivision Highwood Acres
MLS Listing ID 72785504
Sold Date 04/30/21
Style Colonial
Bedrooms 4
Full Baths 2
Half Baths 1
HOA Y/N false
Year Built 1984
Annual Tax Amount $7,334
Tax Year 2021
Lot Size 10,018 Sqft
Acres 0.23
Property Description
This is the one you have been waiting for. Original owner, impeccably maintained South Nashua home offering 4 bedrooms, 3 bathrooms, updated kitchen, 2 car garage, partially finished lower level, and so much more. Established landscaping and private rear deck overlooking fantastic rear yard add to the list of amenities offered and check boxes ticked by this home. Fall in love with the wood burning fireplace, all of the natural light, the spacious, updated and open kitchen. With two large finished spacious in the lower level, the flexible space abounds Home will be available for showings on Thursday February 25th.
Location
State NH
County Hillsborough
Zoning R9
Direction McKenna to MacDonald
Rooms
Family Room Flooring - Wall to Wall Carpet, Exterior Access
Basement Full, Partially Finished, Interior Entry, Bulkhead, Sump Pump, Concrete
Primary Bedroom Level Second
Kitchen Flooring - Laminate, Dining Area, Countertops - Stone/Granite/Solid, Countertops - Upgraded, Kitchen Island, Deck - Exterior, Exterior Access, Remodeled, Slider, Stainless Steel Appliances, Gas Stove
Interior
Interior Features Storage, Bonus Room
Heating Forced Air, Natural Gas
Cooling Central Air, Whole House Fan
Flooring Carpet, Hardwood, Flooring - Wall to Wall Carpet
Fireplaces Number 1
Fireplaces Type Family Room
Appliance Range, Dishwasher, Microwave, Refrigerator, Freezer, Washer, Dryer, Freezer - Upright, Tank Water Heater, Utility Connections for Gas Range
Laundry In Basement
Basement Type Full, Partially Finished, Interior Entry, Bulkhead, Sump Pump, Concrete
Exterior
Exterior Feature Professional Landscaping, Sprinkler System, Garden
Garage Spaces 2.0
Utilities Available for Gas Range
Roof Type Shingle
Total Parking Spaces 6
Garage Yes
Building
Lot Description Wooded, Level
Foundation Concrete Perimeter
Sewer Public Sewer
Water Public
Architectural Style Colonial
Schools
Elementary Schools Main Dunstable
Middle Schools Elm Street
High Schools Nashua South
Others
Acceptable Financing Contract
Listing Terms Contract
Read Less
Bought with Jeffrey Borstell • J. Borstell Real Estate, Inc.



