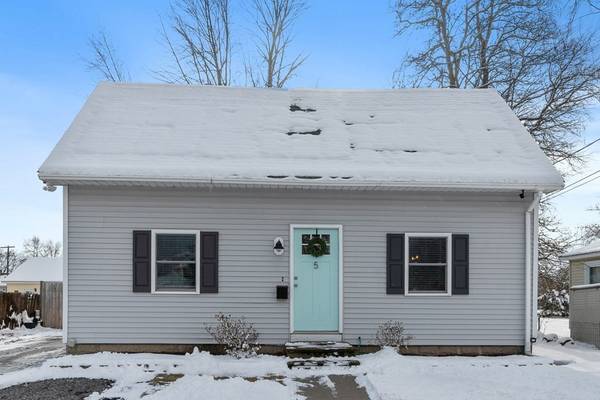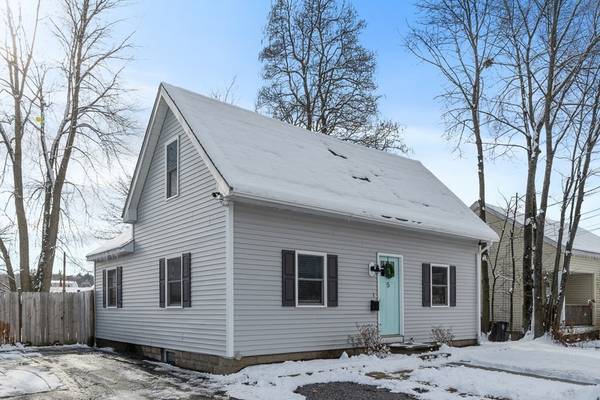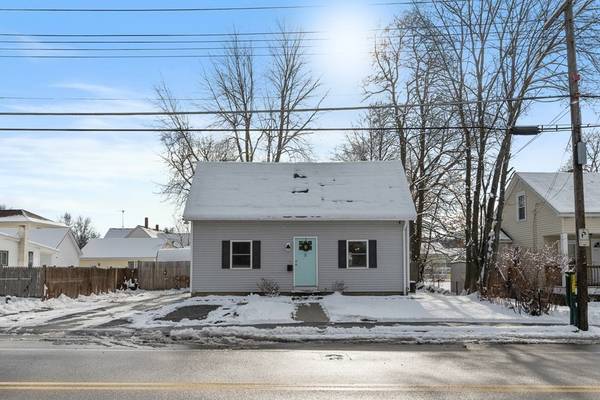For more information regarding the value of a property, please contact us for a free consultation.
5 Burke St Nashua, NH 03060
Want to know what your home might be worth? Contact us for a FREE valuation!

Our team is ready to help you sell your home for the highest possible price ASAP
Key Details
Sold Price $326,000
Property Type Single Family Home
Sub Type Single Family Residence
Listing Status Sold
Purchase Type For Sale
Square Footage 1,450 sqft
Price per Sqft $224
MLS Listing ID 72783697
Sold Date 04/28/21
Style Cape
Bedrooms 3
Full Baths 1
Year Built 1930
Annual Tax Amount $4,624
Tax Year 2019
Lot Size 5,227 Sqft
Acres 0.12
Property Description
Your search for a home that's in move-in ready with a litany of updates and renovations, your search stops here! As you approach the home, complete with NEW vinyl siding, you'll be greeted by the spacious living room complete with FRESH paint. Kitchen is enamored with beautiful tiled floor & back splash. Enjoy those meals in your dining room which is perfect for gatherings. Upstairs are three bedrooms which have all been FRESHLY painted. The basement has been RENOVATED with recessed lighting which includes your own laundry room. Furthermore, there's a bonus room that can be used for office, media and more! The fenced in back yard, complete with BRAND NEW patio and fireplace provides ample space for entertaining. Additionally, BRAND NEW furnace, BRAND NEW hot water tank, RENOVATED bathroom, FRESH paint in every room, NEW windows and NEW rugs tops off the amazing work the sellers have dedicated to this amazing home! Minutes from highway in tax-free NH, this home will not last.
Location
State NH
County Hillsborough
Zoning RB
Direction Route 3 to Exit 4. E Dunstable Rd to Main St to Allds St to Burke St
Rooms
Basement Partially Finished
Primary Bedroom Level Second
Interior
Interior Features Bonus Room
Heating Forced Air, Natural Gas
Cooling Central Air
Flooring Tile, Laminate
Appliance Range, Dishwasher, Refrigerator, Gas Water Heater, Utility Connections for Gas Range
Laundry Washer Hookup
Basement Type Partially Finished
Exterior
Exterior Feature Storage
Fence Fenced
Community Features Public Transportation, Shopping, Park, Highway Access
Utilities Available for Gas Range, Washer Hookup
Roof Type Other
Total Parking Spaces 4
Garage No
Building
Foundation Block
Sewer Public Sewer
Water Public
Architectural Style Cape
Schools
Elementary Schools Dr. Norman
Middle Schools Elm St Middle
High Schools Nashua High Nor
Read Less
Bought with Yeison Mora • Keller Williams Realty



