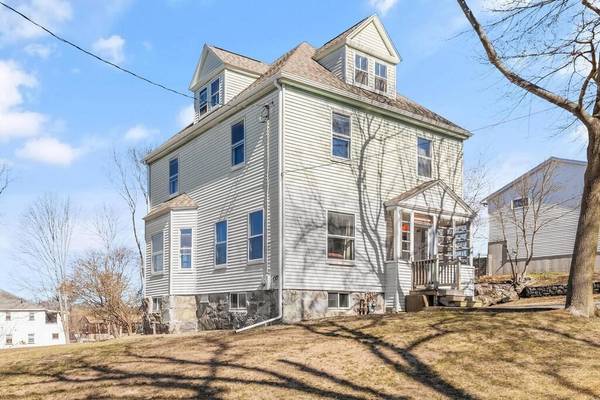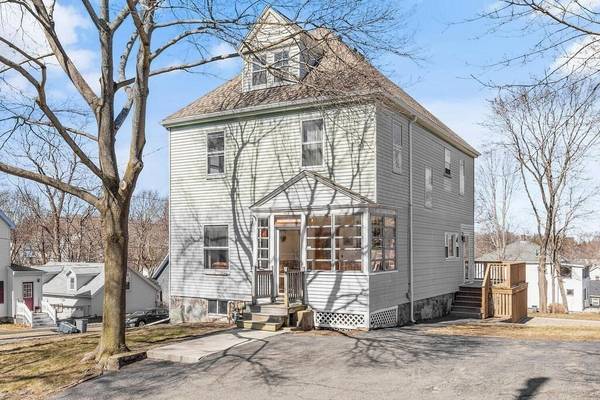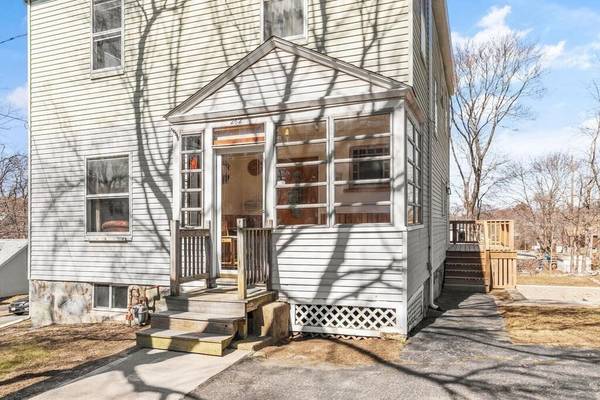For more information regarding the value of a property, please contact us for a free consultation.
262 Beech Avenue Melrose, MA 02176
Want to know what your home might be worth? Contact us for a FREE valuation!

Our team is ready to help you sell your home for the highest possible price ASAP
Key Details
Sold Price $770,000
Property Type Single Family Home
Sub Type Single Family Residence
Listing Status Sold
Purchase Type For Sale
Square Footage 1,542 sqft
Price per Sqft $499
Subdivision East Side/ Mount Hood
MLS Listing ID 72798271
Sold Date 04/30/21
Style Colonial
Bedrooms 4
Full Baths 2
Year Built 1890
Annual Tax Amount $6,566
Tax Year 2020
Lot Size 8,276 Sqft
Acres 0.19
Property Description
Well maintained Colonial set on a corner lot that affords wonderful privacy. Open concept living/dining room is great for entertaing and the large windows bathe the space in lots of natural light. The eat-in kitchen features a granite topped breakfast bar and counter tops, stainless appliances, tile backsplash, access to the deck and a large window with a nice view of the landscape. The first of two bathrooms completes this level of the home. Upstairs are four bedrooms, a bath plus access to the unfinished, walk up attic with great potential to add additional living space. Flower beds wrapping around the house offer a blank slate for your artistic landscaping endevors. The level yard also includes a patio for relaxing. Melrose Common, Mount Hood Golf Course, Flagg Acre Trails, Swains Pond, Towners Pond and Sea View park which offers views of Boston and the ocean are nearby as is the bus to the T, commuter rail and downtown Melrose for shopping and dining.
Location
State MA
County Middlesex
Zoning URA
Direction Corner of Beech Avenue and Granite Street
Rooms
Basement Full, Walk-Out Access, Interior Entry, Concrete, Unfinished
Primary Bedroom Level Second
Dining Room Ceiling Fan(s), Flooring - Wood, Window(s) - Bay/Bow/Box, Open Floorplan, Lighting - Overhead
Kitchen Closet, Flooring - Wood, Window(s) - Picture, Dining Area, Countertops - Stone/Granite/Solid, Countertops - Upgraded, Breakfast Bar / Nook, Cabinets - Upgraded, Deck - Exterior, Exterior Access, Remodeled, Stainless Steel Appliances, Gas Stove, Lighting - Overhead
Interior
Interior Features Closet, Entrance Foyer
Heating Baseboard, Natural Gas
Cooling Window Unit(s)
Flooring Wood, Vinyl, Carpet, Flooring - Wood
Appliance Range, Dishwasher, Disposal, Microwave, Refrigerator, Washer, Dryer, Gas Water Heater, Utility Connections for Gas Range, Utility Connections for Gas Oven
Laundry In Basement
Basement Type Full, Walk-Out Access, Interior Entry, Concrete, Unfinished
Exterior
Community Features Public Transportation, Shopping, Pool, Tennis Court(s), Park, Walk/Jog Trails, Golf, Medical Facility, Bike Path, Conservation Area, Highway Access, House of Worship, Private School, Public School, T-Station
Utilities Available for Gas Range, for Gas Oven
Roof Type Shingle
Total Parking Spaces 4
Garage No
Building
Lot Description Corner Lot, Level
Foundation Stone
Sewer Public Sewer
Water Public
Schools
Elementary Schools Apply
Middle Schools Mvmms
High Schools Melrose High
Read Less
Bought with Sandrine Deschaux • RE/MAX Destiny



