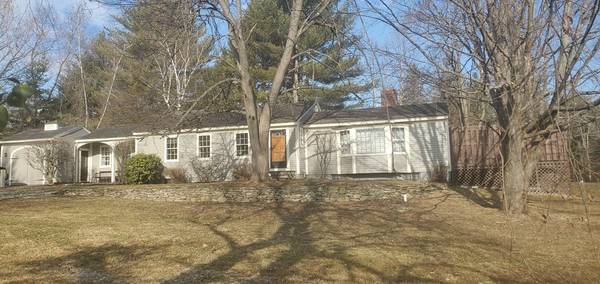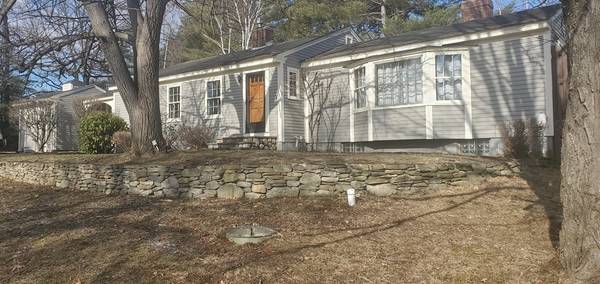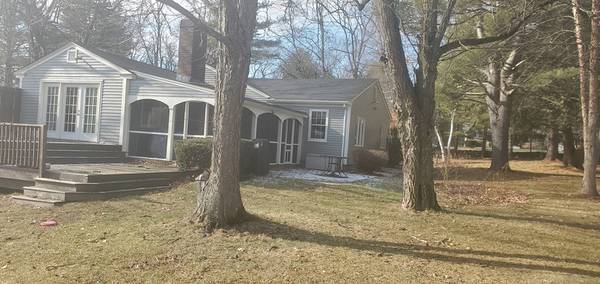For more information regarding the value of a property, please contact us for a free consultation.
5 Brown Shirley, MA 01464
Want to know what your home might be worth? Contact us for a FREE valuation!

Our team is ready to help you sell your home for the highest possible price ASAP
Key Details
Sold Price $535,000
Property Type Single Family Home
Sub Type Single Family Residence
Listing Status Sold
Purchase Type For Sale
Square Footage 2,300 sqft
Price per Sqft $232
MLS Listing ID 72781868
Sold Date 04/29/21
Style Ranch, Farmhouse
Bedrooms 3
Full Baths 3
Year Built 1950
Annual Tax Amount $5,150
Tax Year 2020
Property Description
Reproduction Colonial modeled after famous architect Royal Barry Wills featuring 3 large bedrooms, 3 full bathrooms, granite/stainless kitchen with an adjacent Butler's pantry with wet bar, cabinetry, & granite counters. There's hardwood flooring throughout & many built-in cabinets, and custom woodwork details. There are 3 fireplaces with brick hearth & mantle details. The home is a 1 level sprawling ranch, with additional rooms on the lower level where playroom/gym is located. There's a large brick screened patio room for additl' outdoor living. Recent updates include kitchen, baths, heating/central air system, & exterior painting. The home sits on 1.89 grassy acres surrounded by stone walls, fruit trees, berry bushes, perennials, and mature trees. There is an irrigated vegetable garden, vast custom stone patio with firepit & large shed. Located in Shirley Ctr. & surrounded by conservation land/trails. Near pool, tennis, basketball. It's a nature lovers gem
Location
State MA
County Middlesex
Zoning R1
Direction The home is located at 5 Brown Road in Shirley Center.
Rooms
Basement Full, Crawl Space, Partially Finished, Walk-Out Access, Interior Entry, Sump Pump, Concrete
Primary Bedroom Level Main
Kitchen Countertops - Upgraded, Kitchen Island, Cabinets - Upgraded, Country Kitchen, Remodeled, Stainless Steel Appliances
Interior
Interior Features Wet Bar, Finish - Sheetrock, Other
Heating Central, Forced Air, Oil, Electric, Propane
Cooling Central Air
Flooring Wood, Tile
Fireplaces Number 3
Fireplaces Type Living Room
Appliance Range, Dishwasher, Microwave, Countertop Range, Refrigerator, Cooktop, Electric Water Heater
Laundry Electric Dryer Hookup, Washer Hookup, In Basement
Basement Type Full, Crawl Space, Partially Finished, Walk-Out Access, Interior Entry, Sump Pump, Concrete
Exterior
Exterior Feature Rain Gutters, Storage, Professional Landscaping, Decorative Lighting, Fruit Trees, Garden, Stone Wall
Garage Spaces 1.0
Community Features Public Transportation, Pool, Tennis Court(s), Walk/Jog Trails, Golf, Bike Path, Conservation Area, Highway Access, House of Worship, Private School, Public School, T-Station
Utilities Available Washer Hookup
Roof Type Shingle
Total Parking Spaces 4
Garage Yes
Building
Lot Description Cleared, Level, Sloped
Foundation Concrete Perimeter
Sewer Public Sewer
Water Public
Schools
Elementary Schools Lura A. White E
Middle Schools Ayer Shirley
High Schools Ayer Shirley
Others
Senior Community false
Read Less
Bought with Elaine Graham • Barrett Sotheby's International Realty



