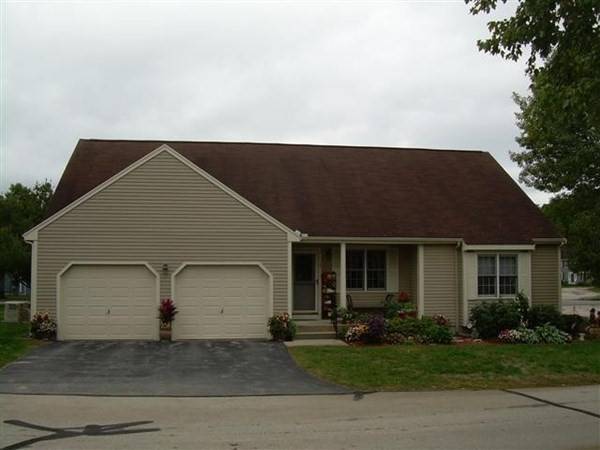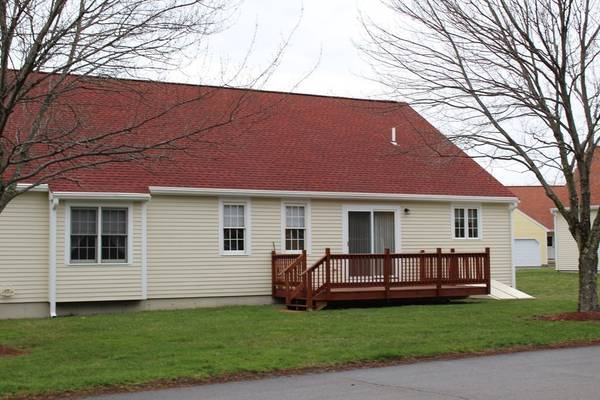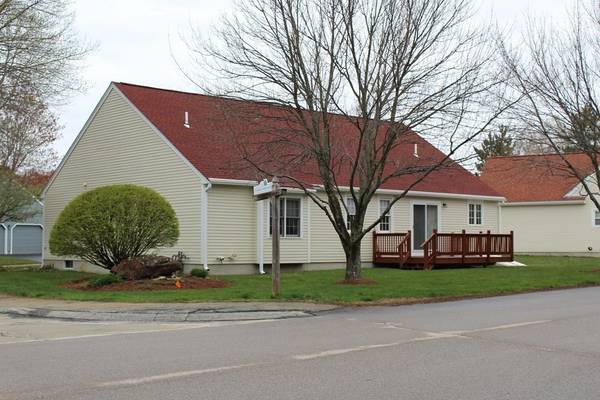For more information regarding the value of a property, please contact us for a free consultation.
1 Cobbler Lane #58 Nashua, NH 03063
Want to know what your home might be worth? Contact us for a FREE valuation!

Our team is ready to help you sell your home for the highest possible price ASAP
Key Details
Sold Price $395,000
Property Type Single Family Home
Sub Type Single Family Residence
Listing Status Sold
Purchase Type For Sale
Square Footage 1,484 sqft
Price per Sqft $266
MLS Listing ID 72821680
Sold Date 05/26/21
Style Ranch
Bedrooms 3
Full Baths 2
HOA Fees $410/mo
HOA Y/N true
Year Built 1996
Annual Tax Amount $6,201
Tax Year 2020
Property Description
Welcome to Holden Farms in Nashua. One level Detached Ranch Style Condo with 3 bedrooms, 2 full bath, kitchen, dining room, living room and separate laundry room with a 2 car garage. Kitchen was upgraded in 2018 with new appliances, Moen kitchen sink with Delta touch activated faucet, garbage disposal and Granite counter tops. Master bedroom has 3 closets with an on suite master bathroom which was upgraded in 2019 which included quartz counter tops with 2 sinks and walk in shower. Guest bathroom was also upgraded in 2019 which included Carava counter top. Pedestal washer and dryer were replaced in 2020, leaf guard gutters, programable Honeywell thermostat, custom front door as well as enlarged the deck to 10X16. No need to worry about losing power as this unit is 1 of 6 with a on demand generator which was added in 2013. Showings begin with Open House - Saturday 5/1 11 am -1 pm.
Location
State NH
County Hillsborough
Zoning R18
Direction Recommend GPS
Rooms
Basement Full, Bulkhead, Concrete, Unfinished
Primary Bedroom Level First
Dining Room Flooring - Hardwood, Deck - Exterior, Exterior Access, Slider
Kitchen Flooring - Laminate, Countertops - Stone/Granite/Solid, Countertops - Upgraded, Remodeled, Gas Stove, Peninsula
Interior
Interior Features Internet Available - Broadband
Heating Forced Air, Natural Gas
Cooling Central Air
Flooring Wood, Carpet, Hardwood
Appliance Range, Dishwasher, Microwave, Refrigerator, Washer, Dryer, Gas Water Heater, Utility Connections for Gas Range, Utility Connections for Gas Oven, Utility Connections for Gas Dryer
Laundry Gas Dryer Hookup, Washer Hookup, First Floor
Basement Type Full, Bulkhead, Concrete, Unfinished
Exterior
Garage Spaces 2.0
Community Features Pool, Tennis Court(s)
Utilities Available for Gas Range, for Gas Oven, for Gas Dryer, Washer Hookup
Roof Type Shingle
Total Parking Spaces 2
Garage Yes
Building
Lot Description Corner Lot
Foundation Concrete Perimeter
Sewer Public Sewer
Water Public
Architectural Style Ranch
Read Less
Bought with Sandra Perry • Coco, Early & Associates



