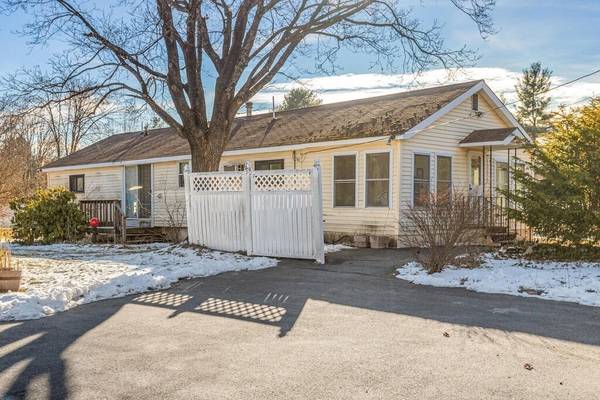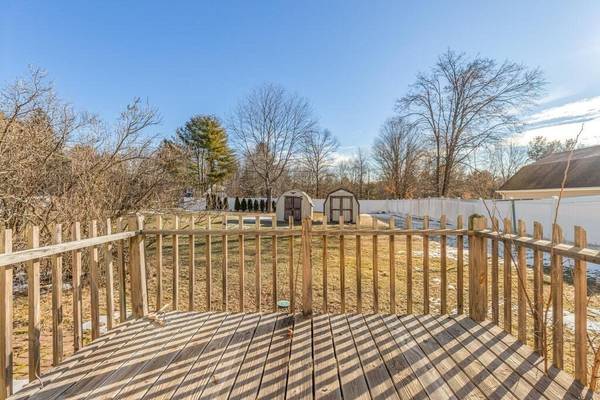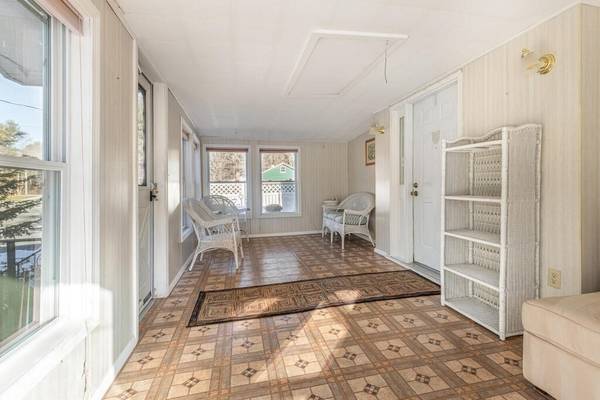For more information regarding the value of a property, please contact us for a free consultation.
69 Walker Road Shirley, MA 01464
Want to know what your home might be worth? Contact us for a FREE valuation!

Our team is ready to help you sell your home for the highest possible price ASAP
Key Details
Sold Price $260,000
Property Type Single Family Home
Sub Type Single Family Residence
Listing Status Sold
Purchase Type For Sale
Square Footage 1,512 sqft
Price per Sqft $171
MLS Listing ID 72773695
Sold Date 04/26/21
Style Ranch
Bedrooms 2
Full Baths 1
Half Baths 1
HOA Y/N false
Year Built 1972
Annual Tax Amount $2,094
Tax Year 2020
Lot Size 0.460 Acres
Acres 0.46
Property Description
Back on market due to financing! This sweet ranch home with a full basement is set on a corner lot and has the most amazing level yard! **Mobile home conversions built prior to 1976 require a cash buyer or a 30% down Unique Home Loan non-conforming product 15 YR or 20YR** Remodeled open concept eat-in kitchen with maple cabinets and gas cooking will delight the cook! Large living room and seasonal sunroom to enjoy! Plenty of room outdoors to garden or relax on the deck plus 2 sheds for all of your toys. Windows and roof replaced in 2000, furnace 2012, hot water heater 2019, newly paved driveway, town sewer! Basement features an office and has a huge partially finished room. Add your finishing touches! A great opportunity in Shirley!
Location
State MA
County Middlesex
Zoning R1
Direction Great Road (Rte 2A) to Walker Road
Rooms
Basement Full, Interior Entry, Bulkhead
Primary Bedroom Level First
Kitchen Flooring - Hardwood
Interior
Interior Features Sun Room, Office
Heating Forced Air, Oil
Cooling Wall Unit(s)
Flooring Carpet, Laminate, Flooring - Laminate, Flooring - Wall to Wall Carpet
Appliance Range, Microwave, Refrigerator, Washer, Dryer, Electric Water Heater, Utility Connections for Gas Range, Utility Connections for Gas Dryer, Utility Connections for Electric Dryer
Laundry Flooring - Wall to Wall Carpet, Deck - Exterior, Slider, First Floor
Basement Type Full, Interior Entry, Bulkhead
Exterior
Exterior Feature Storage, Garden
Community Features Public School
Utilities Available for Gas Range, for Gas Dryer, for Electric Dryer
Roof Type Shingle
Total Parking Spaces 3
Garage No
Building
Lot Description Corner Lot, Level
Foundation Concrete Perimeter
Sewer Public Sewer
Water Private
Others
Senior Community false
Read Less
Bought with O'Connell & Company • LAER Realty Partners



