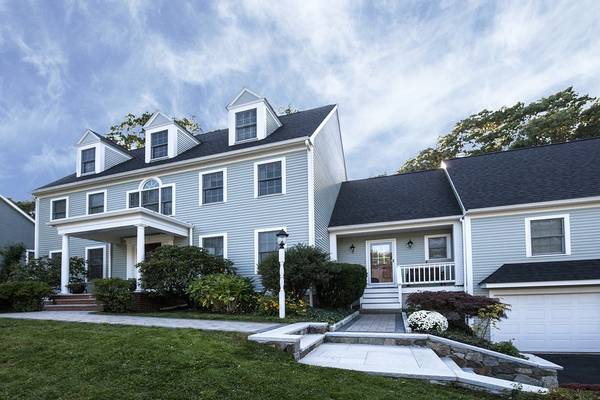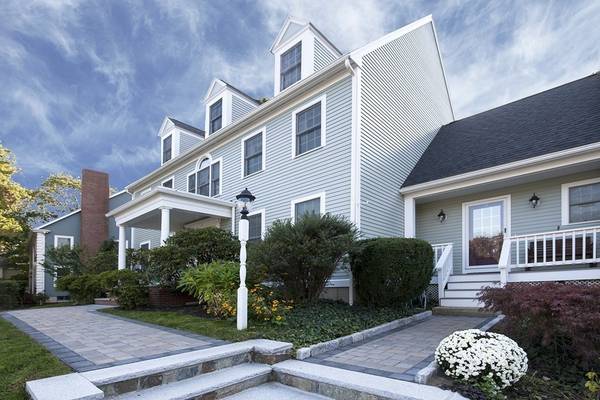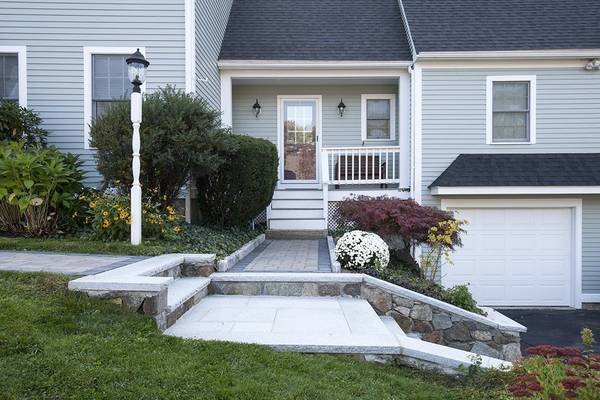For more information regarding the value of a property, please contact us for a free consultation.
3 Windham Ln Beverly, MA 01915
Want to know what your home might be worth? Contact us for a FREE valuation!

Our team is ready to help you sell your home for the highest possible price ASAP
Key Details
Sold Price $1,100,000
Property Type Single Family Home
Sub Type Single Family Residence
Listing Status Sold
Purchase Type For Sale
Square Footage 3,809 sqft
Price per Sqft $288
Subdivision Thaxton Heights
MLS Listing ID 72779481
Sold Date 04/23/21
Style Colonial
Bedrooms 6
Full Baths 3
Half Baths 1
Year Built 1991
Annual Tax Amount $10,737
Tax Year 2021
Lot Size 0.510 Acres
Acres 0.51
Property Description
Located in the highly desirable Thaxton Heights section of Beverly's Centerville. Impeccably maintained colonial home with many modern updates and spacious eat-in kitchen. PLUS: An amazing separate space and kitchen area, ideal for home office, possible in law, au pair suite, remote learning or allowable business. The beautiful deck and screen house overlooks the large level newly fenced private backyard. New upgrades include efficient dual fuel heat system, AC, new roof, and much more. Home offers a bonus room in the basement and expansive walk-up attic. Offers due Monday 5pm. Cut and Paste Virtual tour here: https://my.matterport.com/show/?m=jnuKUGRKiGk&.
Location
State MA
County Essex
Area Centerville (Bvly)
Zoning R22
Direction Please use GPS
Rooms
Family Room Flooring - Hardwood, Window(s) - Bay/Bow/Box
Basement Full, Partially Finished, Garage Access
Primary Bedroom Level Second
Dining Room Flooring - Hardwood
Kitchen Closet, Flooring - Hardwood, Dining Area, Countertops - Stone/Granite/Solid, Deck - Exterior, Exterior Access, Open Floorplan, Recessed Lighting, Stainless Steel Appliances
Interior
Interior Features Dining Area, Pantry, Cable Hookup, Recessed Lighting, Bathroom - Half, Bedroom, Game Room, Central Vacuum
Heating Forced Air, Heat Pump, Oil
Cooling Central Air
Flooring Tile, Carpet, Hardwood, Flooring - Hardwood, Flooring - Wall to Wall Carpet
Fireplaces Number 1
Fireplaces Type Family Room
Appliance Range, Dishwasher, Disposal, Microwave, Refrigerator, Washer, Dryer, Second Dishwasher, Stainless Steel Appliance(s), Electric Water Heater
Laundry Flooring - Vinyl, Second Floor
Basement Type Full, Partially Finished, Garage Access
Exterior
Exterior Feature Rain Gutters
Garage Spaces 2.0
Fence Fenced/Enclosed, Fenced
Community Features Tennis Court(s), Park, Medical Facility, Highway Access
Roof Type Shingle
Total Parking Spaces 4
Garage Yes
Building
Foundation Concrete Perimeter
Sewer Public Sewer
Water Public
Schools
Elementary Schools North Beverly
Middle Schools Beverly Middle
High Schools Beverly High
Read Less
Bought with Merry Fox Team • MerryFox Realty



