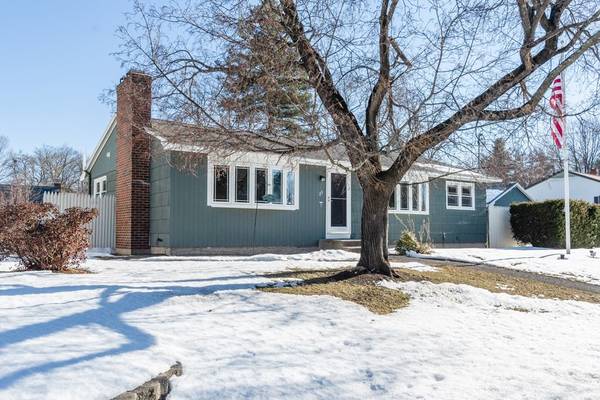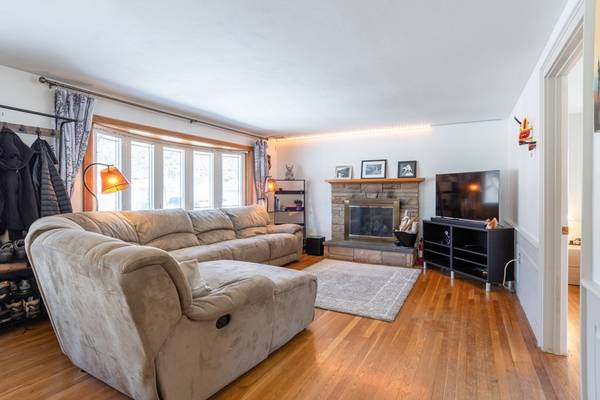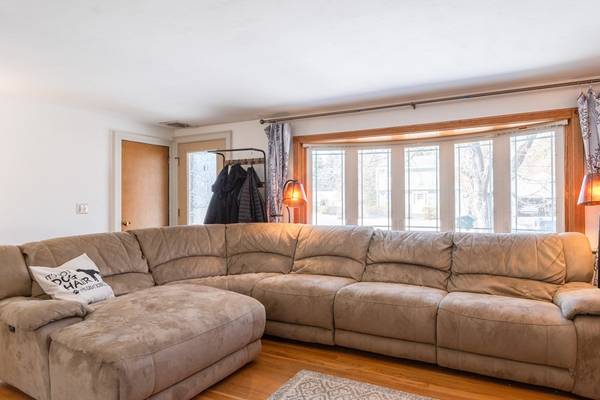For more information regarding the value of a property, please contact us for a free consultation.
25 Watson St Nashua, NH 03064
Want to know what your home might be worth? Contact us for a FREE valuation!

Our team is ready to help you sell your home for the highest possible price ASAP
Key Details
Sold Price $425,000
Property Type Single Family Home
Sub Type Single Family Residence
Listing Status Sold
Purchase Type For Sale
Square Footage 1,807 sqft
Price per Sqft $235
MLS Listing ID 72791258
Sold Date 04/19/21
Style Ranch
Bedrooms 3
Full Baths 2
HOA Y/N false
Year Built 1961
Annual Tax Amount $6,132
Tax Year 2020
Lot Size 10,018 Sqft
Acres 0.23
Property Description
3 Bed, 2 Bath Ranch Home with a detached 1 Car Gar. This home has updated flooring, newer windows, ramp/step access from the side yard and lovely modern owner bath with tile & glass shower. Enter from the front door to a spacious sunny living room with an oversized bay window, hardwood floors, and a warm gas fireplace. The Owner bedroom has hardwood floors, a laundry chute and an updated bathroom. The Eat-In kitchen has oversized sun-letting bay window, all appliances included with double wall oven, electric countertop range, disposal, dishwasher & refrigerator. 2 guest bedrooms, one has built in drawer storage. An updated main bath completes the main floor. The kitchen has a door to the fully fenced and level yard with steps and a ramp, you can also easily reach the detached one car garage just across the patio! A finished bonus room in the lower level. The unfinished part of the basement has the laundry area and a work bench area. Great commuter location close to Route 3!
Location
State NH
County Hillsborough
Zoning Res
Direction Route 3 Exit 7E, Left onto Watson
Rooms
Basement Full, Partially Finished, Interior Entry, Bulkhead
Interior
Interior Features Laundry Chute
Heating Baseboard, Oil
Cooling Central Air
Flooring Wood, Vinyl, Carpet
Fireplaces Number 1
Appliance Oven, Dishwasher, Disposal, Countertop Range, Refrigerator, Washer, Dryer, Range Hood, Oil Water Heater, Utility Connections for Electric Dryer
Laundry Washer Hookup
Basement Type Full, Partially Finished, Interior Entry, Bulkhead
Exterior
Exterior Feature Storage
Garage Spaces 1.0
Fence Fenced/Enclosed, Fenced
Community Features Public Transportation, Highway Access, Public School
Utilities Available for Electric Dryer, Washer Hookup
Roof Type Shingle
Total Parking Spaces 4
Garage Yes
Building
Lot Description Level
Foundation Concrete Perimeter
Sewer Public Sewer
Water Public
Architectural Style Ranch
Others
Senior Community false
Read Less
Bought with The Adams Home Team • Keller Williams Gateway Realty



