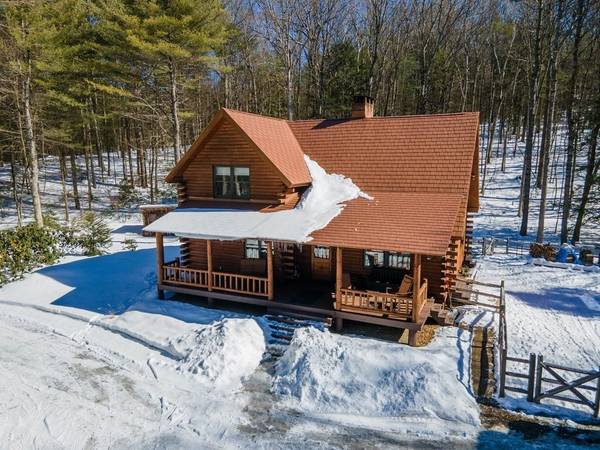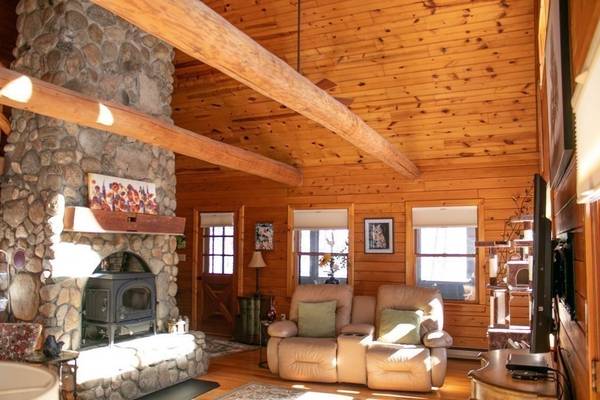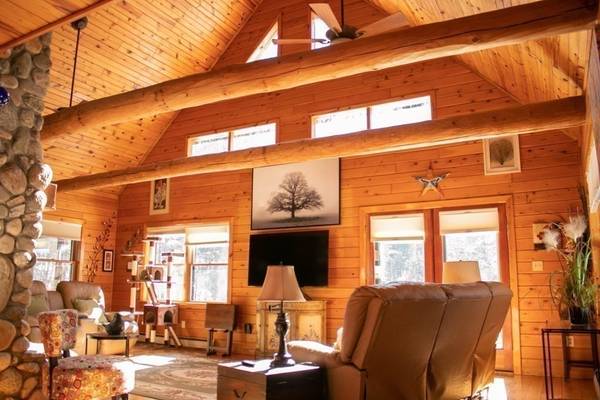For more information regarding the value of a property, please contact us for a free consultation.
148 Shaw Road Bernardston, MA 01337
Want to know what your home might be worth? Contact us for a FREE valuation!

Our team is ready to help you sell your home for the highest possible price ASAP
Key Details
Sold Price $426,000
Property Type Single Family Home
Sub Type Single Family Residence
Listing Status Sold
Purchase Type For Sale
Square Footage 1,436 sqft
Price per Sqft $296
MLS Listing ID 72789513
Sold Date 04/16/21
Style Cape, Log
Bedrooms 3
Full Baths 2
HOA Y/N false
Year Built 1987
Annual Tax Amount $6,865
Tax Year 2021
Lot Size 6.400 Acres
Acres 6.4
Property Description
On over 6 acres in a private country setting, this log style home was built with 2 x 6 wood frame construction and fully insulated for energy efficiency. It has a handsome copper shingle interlocking roof. In the past 3 years, the inside and outside of the home have been stained and painted and the kitchen and baths were tastefully renovated. The dining room/living room has a cathedral ceiling, wood floors, and a spectacular stone fireplace with 3 flues and newer metal liners. There is a first floor master bedroom and a bath with walk-in shower as well as a first floor laundry. Second floor has two bedrooms and a bath. The yard is fenced in for your pets. The 36 x 36 oversized 3 bay garage has stairs to a second floor that is perfect for a workshop or storage. The exterior has been stained and the interior white washed. There are 3 new garage doors and new windows. Relax on the large front porch or in the 10 x 12 screened porch and enjoy the many spring flowers and the seasonal pond.
Location
State MA
County Franklin
Zoning R1
Direction Rt. 91 to Exit 28A take a right after Exit onto Rt.10. Go 0.9 miles. Shaw Road is on the right.
Rooms
Basement Full, Walk-Out Access, Interior Entry, Radon Remediation System, Concrete, Unfinished
Primary Bedroom Level First
Interior
Interior Features Internet Available - DSL
Heating Baseboard, Oil, Wood, Extra Flue, Pellet Stove, Wood Stove
Cooling Window Unit(s)
Flooring Wood, Vinyl, Laminate
Fireplaces Number 1
Appliance Range, Dishwasher, Microwave, Refrigerator, Water Heater(Separate Booster), Plumbed For Ice Maker, Utility Connections for Electric Range, Utility Connections for Electric Oven, Utility Connections for Electric Dryer
Laundry First Floor, Washer Hookup
Basement Type Full, Walk-Out Access, Interior Entry, Radon Remediation System, Concrete, Unfinished
Exterior
Exterior Feature Storage
Garage Spaces 3.0
Fence Fenced/Enclosed, Fenced
Community Features Walk/Jog Trails, Golf, Highway Access, House of Worship, Private School, Public School
Utilities Available for Electric Range, for Electric Oven, for Electric Dryer, Washer Hookup, Icemaker Connection, Generator Connection
Roof Type Other
Total Parking Spaces 12
Garage Yes
Building
Lot Description Wooded, Easements, Gentle Sloping, Level
Foundation Concrete Perimeter
Sewer Inspection Required for Sale
Water Public
Schools
Elementary Schools Bernartston
Middle Schools Pioneer
High Schools Pioneer
Others
Senior Community false
Read Less
Bought with Lisa Palumbo • Delap Real Estate LLC



