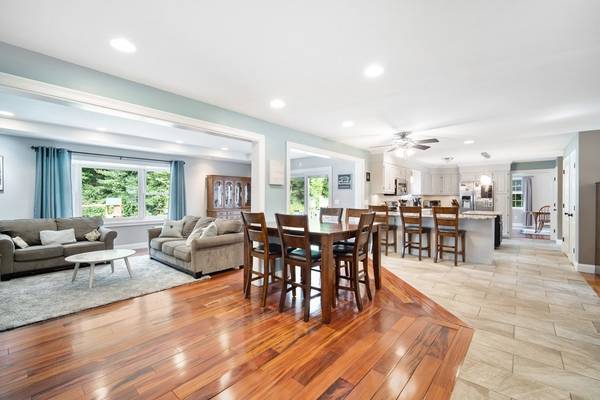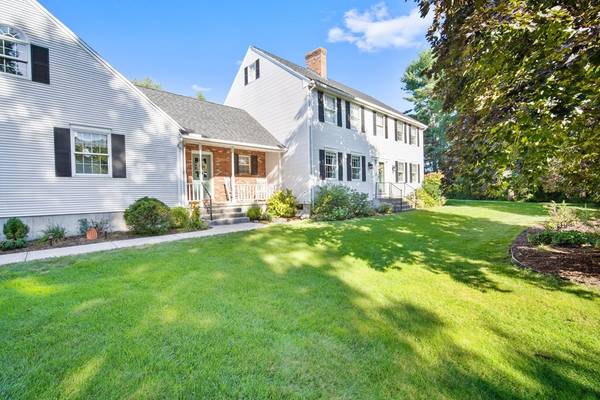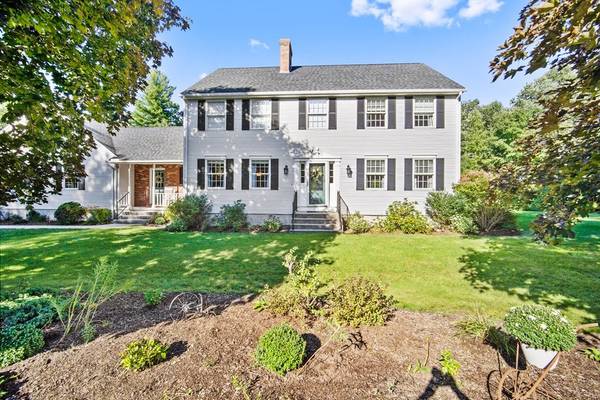For more information regarding the value of a property, please contact us for a free consultation.
18 Deerbrook Dr Granby, MA 01033
Want to know what your home might be worth? Contact us for a FREE valuation!

Our team is ready to help you sell your home for the highest possible price ASAP
Key Details
Sold Price $584,000
Property Type Single Family Home
Sub Type Single Family Residence
Listing Status Sold
Purchase Type For Sale
Square Footage 2,996 sqft
Price per Sqft $194
MLS Listing ID 72776479
Sold Date 04/16/21
Style Colonial
Bedrooms 4
Full Baths 2
Half Baths 1
Year Built 1990
Annual Tax Amount $9,280
Tax Year 2020
Lot Size 2.340 Acres
Acres 2.34
Property Description
YOUR FOREVER HOME AWAITS! This spacious & bright 2996sf colonial sits on over 2 acres & is nestled at the end of a cul de sac in one of Granby's most desirable neighborhoods. Truly an entertainer's delight with an open floor plan flowing graciously between both formal & informal spaces. Enormous front to back dining room & freshly updated kitchen w/breakfast bar & island will be sure to please, whether you're celebrating or just need a separate spot for schooling at home! The expansive and scenic yard boasts small fruit trees, berry bushes & swimming pool w/newer liner('19) & equipment('19). An oversized 3 car garage w/ basement & attic access PLUS a HUGE 24x29 Morton building is more than perfect for RV's, boats, cars, studio, or whatever your heart desires! Newer efficient Buderus boiler('19) & HW tank('19), wood stove, PLUS supplemental pellet stove connected to heating system, provides multiple economical heating options! ALL conveniently located within the 5 college area
Location
State MA
County Hampshire
Zoning RES
Direction Off Rt. 202
Rooms
Family Room Flooring - Hardwood, Window(s) - Bay/Bow/Box, Window(s) - Picture, Balcony / Deck, Exterior Access, Open Floorplan, Recessed Lighting
Basement Full, Partially Finished, Interior Entry, Garage Access, Bulkhead
Dining Room Flooring - Hardwood, Balcony / Deck, French Doors, Exterior Access, Recessed Lighting, Crown Molding
Kitchen Flooring - Stone/Ceramic Tile, Countertops - Stone/Granite/Solid, Countertops - Upgraded, Kitchen Island, Breakfast Bar / Nook, Remodeled, Stainless Steel Appliances, Lighting - Pendant, Lighting - Overhead
Interior
Interior Features Recessed Lighting, Central Vacuum
Heating Forced Air, Oil
Cooling Central Air, Ductless
Flooring Wood, Tile, Carpet, Hardwood, Wood Laminate, Flooring - Vinyl, Flooring - Wall to Wall Carpet
Fireplaces Number 1
Appliance Range, Dishwasher, Microwave, Refrigerator, Oil Water Heater, Utility Connections for Electric Range, Utility Connections for Electric Dryer
Laundry Flooring - Stone/Ceramic Tile, Electric Dryer Hookup, Washer Hookup
Basement Type Full, Partially Finished, Interior Entry, Garage Access, Bulkhead
Exterior
Exterior Feature Rain Gutters, Storage, Sprinkler System, Fruit Trees
Garage Spaces 7.0
Pool Above Ground
Community Features Pool, Park, Walk/Jog Trails, Stable(s), Private School, Public School
Utilities Available for Electric Range, for Electric Dryer, Washer Hookup
View Y/N Yes
View Scenic View(s)
Roof Type Shingle
Total Parking Spaces 10
Garage Yes
Private Pool true
Building
Lot Description Cul-De-Sac, Easements
Foundation Concrete Perimeter
Sewer Private Sewer
Water Private
Schools
Elementary Schools East Meadow
Middle Schools Granby Jr./Sr.
High Schools Granby Jr./Sr.
Read Less
Bought with Joni Fleming • ERA M Connie Laplante



