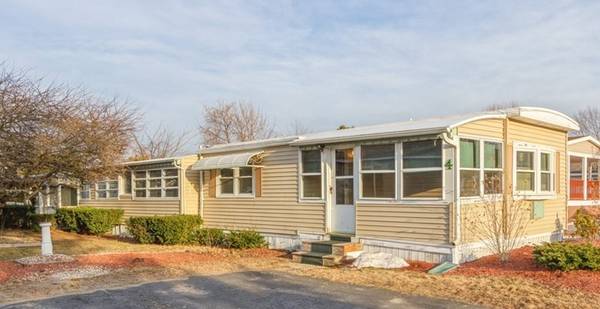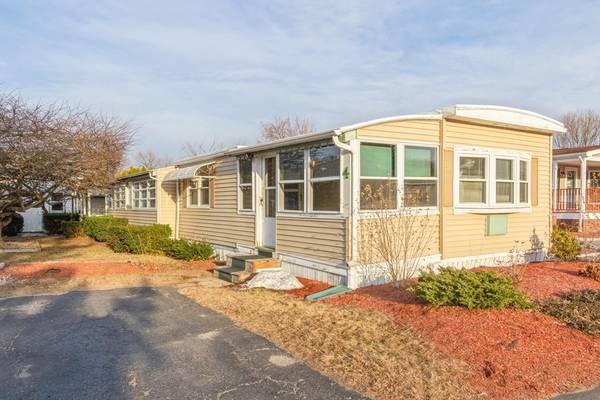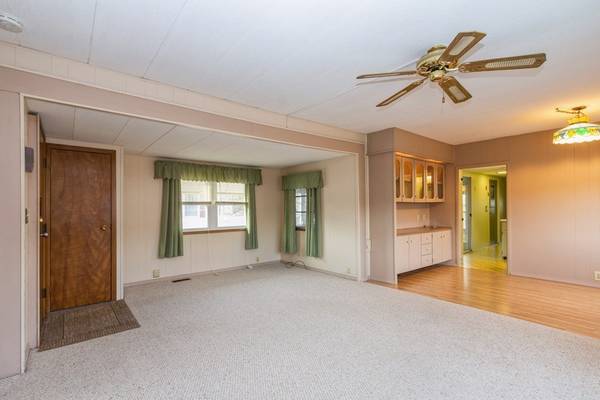For more information regarding the value of a property, please contact us for a free consultation.
4 Hilltop Road #120 Plainville, MA 02762
Want to know what your home might be worth? Contact us for a FREE valuation!

Our team is ready to help you sell your home for the highest possible price ASAP
Key Details
Sold Price $105,000
Property Type Mobile Home
Sub Type Mobile Home
Listing Status Sold
Purchase Type For Sale
Square Footage 1,200 sqft
Price per Sqft $87
Subdivision Sunset Acres Resident Association
MLS Listing ID 72798563
Sold Date 04/15/21
Bedrooms 2
Full Baths 1
Half Baths 1
HOA Fees $553
HOA Y/N true
Year Built 1974
Property Description
Updated 2-bedroom mobile home located in Sunset Acres, 55+ plus community is waiting for you! This mobile home features approx. 1200 sq. ft. of living space, PLUS an additional 300 sq. ft. from (2) 3-Season Rooms. This home features a Master bedroom offering a half bathroom, a 2nd bedroom, on the opposite side of the home, living room - full of natural light, a dining room, utility space for a washer and dryer and a full bathroom. Window A/C units in living room and both bedrooms. Recent updates include: fresh paint thru interior, new carpet in the master bedroom, roof is approx. 10 years new, window and siding replaced approx. 8 years ago and hot water heater (propane) was replaced 1 year ago. For additional storage, two sheds available on property. Park Fees ($553) include water, sewer, taxes, rubbish, common plowing and common landscaping. Buyer is subject to park approval.
Location
State MA
County Norfolk
Direction Follow GPS. Off Rt. 1 to Hilltop Road (Entrance to Sunset Acres). Unit #4 first on left.
Rooms
Primary Bedroom Level First
Dining Room Ceiling Fan(s), Flooring - Hardwood, Window(s) - Picture
Kitchen Flooring - Vinyl, Window(s) - Picture, Gas Stove
Interior
Interior Features Sun Room
Heating Central, Forced Air, Oil, Propane, Leased Propane Tank
Cooling Window Unit(s)
Flooring Vinyl, Carpet, Hardwood
Appliance Range, Refrigerator, Washer, Dryer, Propane Water Heater, Utility Connections for Gas Range, Utility Connections for Gas Dryer
Laundry Washer Hookup
Exterior
Exterior Feature Rain Gutters, Storage
Community Features Public Transportation, Shopping, Medical Facility, Laundromat, Highway Access, House of Worship
Utilities Available for Gas Range, for Gas Dryer, Washer Hookup
Roof Type Rubber
Total Parking Spaces 2
Garage No
Building
Lot Description Cleared, Level
Foundation Other
Sewer Public Sewer
Water Public
Others
Senior Community true
Read Less
Bought with Jeffrey Wagner • Coldwell Banker Residential Brokerage - South Easton



