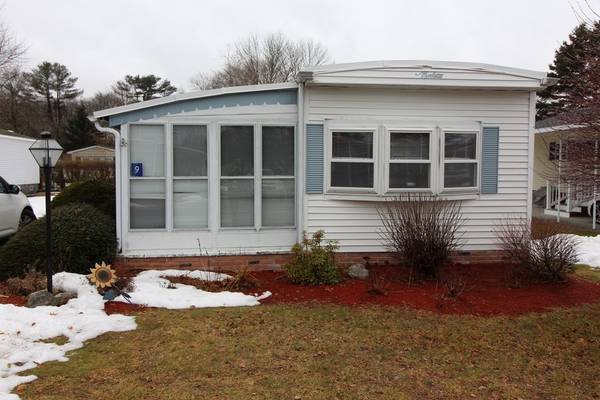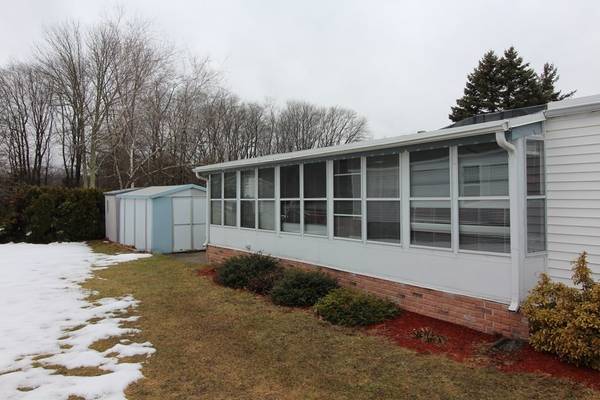For more information regarding the value of a property, please contact us for a free consultation.
9 Hilltop Road #125 Plainville, MA 02762
Want to know what your home might be worth? Contact us for a FREE valuation!

Our team is ready to help you sell your home for the highest possible price ASAP
Key Details
Sold Price $124,500
Property Type Mobile Home
Sub Type Mobile Home
Listing Status Sold
Purchase Type For Sale
Square Footage 804 sqft
Price per Sqft $154
Subdivision Sunset Acres Resident Association
MLS Listing ID 72792257
Sold Date 04/12/21
Bedrooms 2
Full Baths 1
Half Baths 1
HOA Fees $553
HOA Y/N true
Year Built 1972
Property Description
Don't miss an opportunity to own at Sunset Acres 55+ Park in Plainville! 3 season sunroom leads you inside to open floor plan ~ large open living room/dining room with newer carpeting. The front of mobile home offers guest bedroom with picture window, large closet, newer carpeting and updated 1/2 bath. The master bedroom is in the back with large closet, picture window and outside the bedroom is a full updated bath w/ vinyl flooring. Kitchen has white cabinets, comes with gas stove & seller leaving refrigerator, washer/dryer as gifts to buyer. This property has a brand new roof, many newer vinyl replacement windows, freshly painted throughout, newer carpeting, 100 amp circuit breakers, propane hot water heater & propane stove & oil heat. Large 3 season porch along side of mobile with interior access, 2 sheds on property and small private backyard. Park fee includes taxes, water, sewer, trash removal, snow removal on main roads. Subject to park approval.
Location
State MA
County Norfolk
Direction Rt. 1 North or South take main entrance, in park take the first right onto Hilltop #9, unit on Right
Rooms
Primary Bedroom Level First
Dining Room Flooring - Wall to Wall Carpet, Open Floorplan
Kitchen Flooring - Vinyl, Dryer Hookup - Gas, Exterior Access, Washer Hookup
Interior
Interior Features Sun Room
Heating Central, Forced Air, Oil, Propane, Leased Propane Tank
Cooling Central Air
Appliance Range, Refrigerator, Washer, Dryer, Propane Water Heater, Utility Connections for Gas Range, Utility Connections for Gas Dryer
Laundry First Floor, Washer Hookup
Exterior
Exterior Feature Rain Gutters, Storage
Community Features Public Transportation, Shopping, Medical Facility, Laundromat, Highway Access, House of Worship
Utilities Available for Gas Range, for Gas Dryer, Washer Hookup
Roof Type Rubber
Total Parking Spaces 2
Garage No
Building
Lot Description Cleared, Level
Foundation Other
Sewer Public Sewer
Water Public
Read Less
Bought with Barbara Rae Stanford • RE/MAX Real Estate Center



