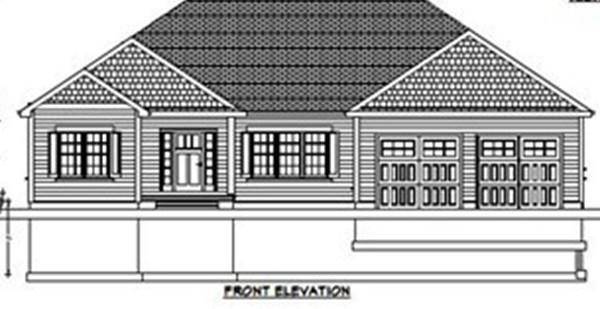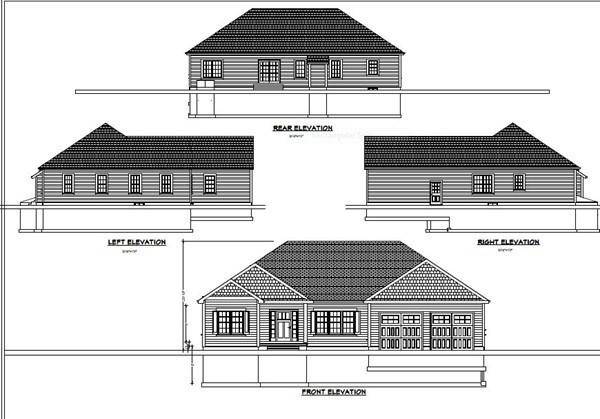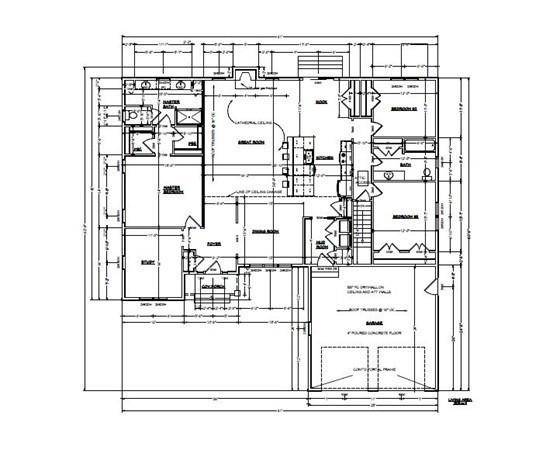For more information regarding the value of a property, please contact us for a free consultation.
126 Maximilian Dr. (Lot11) Granby, MA 01033
Want to know what your home might be worth? Contact us for a FREE valuation!

Our team is ready to help you sell your home for the highest possible price ASAP
Key Details
Sold Price $620,000
Property Type Single Family Home
Sub Type Single Family Residence
Listing Status Sold
Purchase Type For Sale
Square Footage 2,323 sqft
Price per Sqft $266
Subdivision K-Pine Estates
MLS Listing ID 72470949
Sold Date 04/07/21
Style Ranch
Bedrooms 3
Full Baths 2
HOA Y/N false
Year Built 2019
Tax Year 2019
Lot Size 1.750 Acres
Acres 1.75
Property Description
NEW CONSTRUCTION, TO BE BUILT on 1.75 acre lot 11A on Maximilian Dr. wooded private lot on the cul-de-sac. This open floor plan ranch has three bedrooms and 2 baths with a two car garage. It has a master suite along with laundry/mud room, formal dining room, study, vaulted family and kitchen, has two additional bedrooms, a full bath. Can be built to spec or customized to fit your needs. Additional plans available or bring your own. House and lot sold as a package. Prices vary by plan. Lot is level, cleared, and ready to build on.
Location
State MA
County Hampshire
Zoning R1
Direction rt. 202 n from S. Hadley to Granby.follow to Granby High school Maximilian Dr. left after schools
Rooms
Basement Full, Concrete
Primary Bedroom Level First
Dining Room Flooring - Hardwood, Open Floorplan, Lighting - Overhead
Kitchen Cathedral Ceiling(s), Flooring - Hardwood, Open Floorplan, Lighting - Pendant, Lighting - Overhead
Interior
Interior Features Study, Central Vacuum, Internet Available - Broadband
Heating Central, Forced Air, Propane
Cooling Central Air
Flooring Tile, Carpet, Hardwood
Fireplaces Number 1
Fireplaces Type Living Room
Appliance Propane Water Heater, Tank Water Heaterless
Laundry First Floor
Basement Type Full, Concrete
Exterior
Exterior Feature Rain Gutters
Garage Spaces 2.0
Community Features Park, Walk/Jog Trails, Conservation Area, Private School
Roof Type Shingle
Total Parking Spaces 6
Garage Yes
Building
Lot Description Cleared
Foundation Concrete Perimeter
Sewer Private Sewer
Water Private
Schools
Elementary Schools East Meadow
Middle Schools East Meadow
High Schools Granby/Macduffy
Others
Senior Community false
Read Less
Bought with Christopher Kotowicz • Keller Williams Realty



