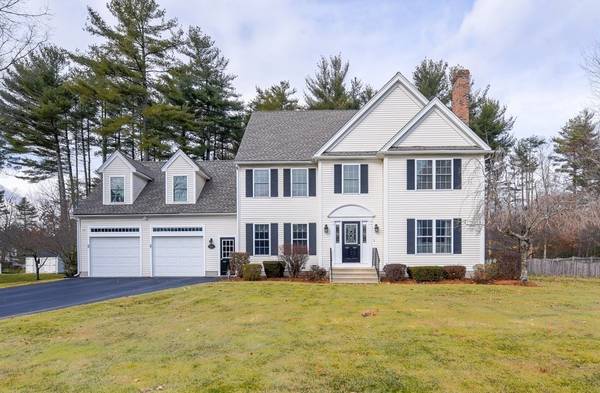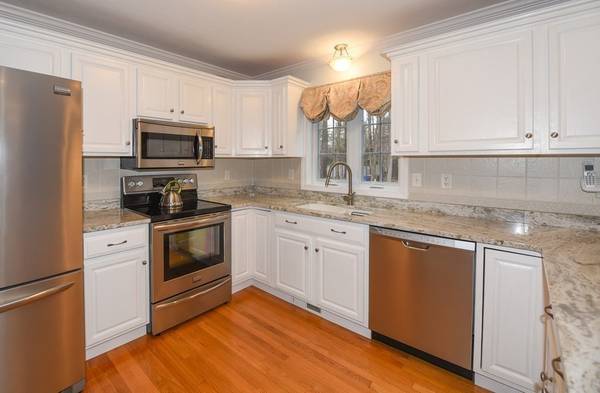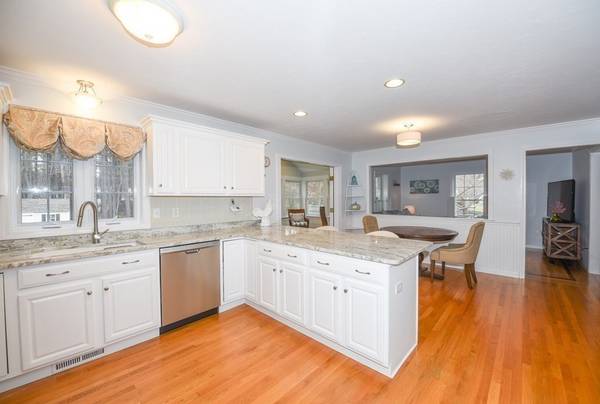For more information regarding the value of a property, please contact us for a free consultation.
8 Catherines Way Shirley, MA 01464
Want to know what your home might be worth? Contact us for a FREE valuation!

Our team is ready to help you sell your home for the highest possible price ASAP
Key Details
Sold Price $580,000
Property Type Single Family Home
Sub Type Single Family Residence
Listing Status Sold
Purchase Type For Sale
Square Footage 2,784 sqft
Price per Sqft $208
MLS Listing ID 72777172
Sold Date 04/02/21
Style Colonial
Bedrooms 4
Full Baths 2
Half Baths 1
HOA Y/N false
Year Built 2001
Annual Tax Amount $7,151
Tax Year 2020
Lot Size 0.950 Acres
Acres 0.95
Property Description
This is the property you've been waiting for! Gorgeous, turn key colonial located in sought after Shirley neighborhood. Original owner has lovingly cared for this special home. First floor offers hardwood throughout, recently updated kitchen boasting SS appliances, white cabinets & quartzite counters. Fireplaced living room complete with wood burning insert for chilly winter nights. Formal dining room with French doors and custom molding. Cozy den AND beautiful 3 season sun room. Second floor offers large master bedroom with bath & custom walk-in closet. 3 additional spacious bedrooms. BONUS 20X25 family room/playroom. Fenced backyard with fabulous flagstone patio/fire pit & storage shed. Many recent updates including roof, water heater & A/C condenser. Basement is partially finished, currently a home gym. Showings Sat/Sun 12-2pm, Jan. 23/24, by appointment.
Location
State MA
County Middlesex
Zoning R2
Direction Walker Road to Horsepond Rd to Catherines Way
Rooms
Basement Partially Finished
Primary Bedroom Level Second
Dining Room Flooring - Hardwood, French Doors, Chair Rail, Crown Molding
Kitchen Flooring - Hardwood, Pantry, Countertops - Upgraded, Stainless Steel Appliances, Peninsula, Crown Molding
Interior
Interior Features Ceiling Fan(s), Ceiling - Vaulted, Den, Bonus Room, Sun Room
Heating Forced Air, Oil
Cooling Central Air
Flooring Vinyl, Carpet, Hardwood, Wood Laminate, Flooring - Hardwood, Flooring - Wall to Wall Carpet, Flooring - Laminate
Fireplaces Number 1
Fireplaces Type Living Room
Appliance Range, Dishwasher, Microwave, Refrigerator, Electric Water Heater, Utility Connections for Electric Range, Utility Connections for Electric Dryer
Basement Type Partially Finished
Exterior
Exterior Feature Rain Gutters, Storage, Sprinkler System
Garage Spaces 2.0
Fence Fenced
Community Features Public Transportation, Pool, Tennis Court(s), Laundromat, Conservation Area, House of Worship, Public School, T-Station, Sidewalks
Utilities Available for Electric Range, for Electric Dryer
Roof Type Shingle
Total Parking Spaces 4
Garage Yes
Building
Lot Description Cul-De-Sac, Wooded
Foundation Concrete Perimeter
Sewer Private Sewer
Water Public
Schools
Elementary Schools Lura White
Middle Schools Asrms
High Schools Asrhs
Others
Senior Community false
Read Less
Bought with Laurie Howe Bourgeois • Lamacchia Realty, Inc.



