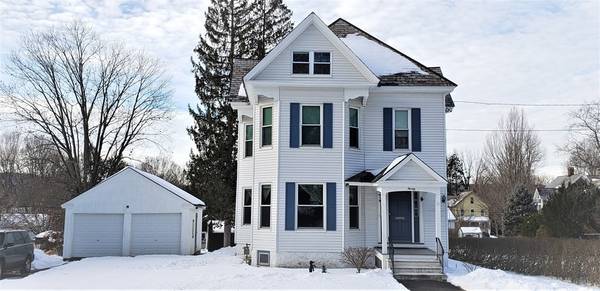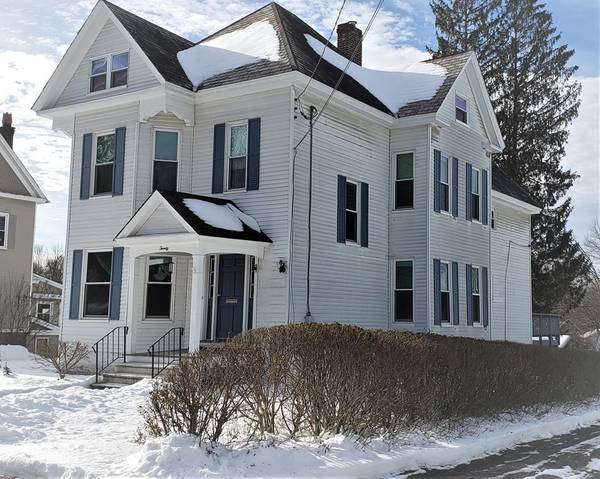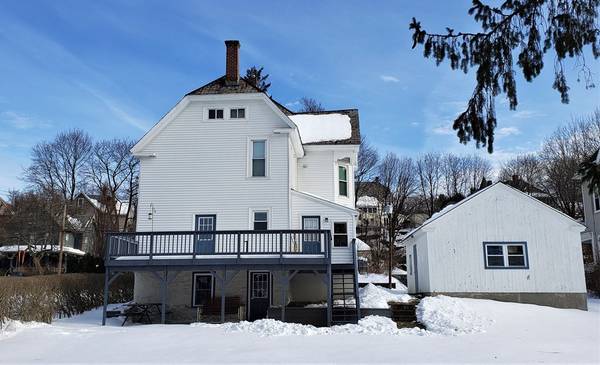For more information regarding the value of a property, please contact us for a free consultation.
20 James Street Greenfield, MA 01301
Want to know what your home might be worth? Contact us for a FREE valuation!

Our team is ready to help you sell your home for the highest possible price ASAP
Key Details
Sold Price $386,500
Property Type Multi-Family
Sub Type 2 Family - 2 Units Up/Down
Listing Status Sold
Purchase Type For Sale
Square Footage 2,208 sqft
Price per Sqft $175
MLS Listing ID 72772096
Sold Date 04/08/21
Bedrooms 4
Full Baths 2
Half Baths 1
Year Built 1905
Annual Tax Amount $4,911
Tax Year 2020
Lot Size 9,583 Sqft
Acres 0.22
Property Description
This home is zoned 2-family but configured & perfect for single or for multi-generational living. High ceilings, wood floors, large replacement windows, & pocket doors are the hallmarks of this beautifully restored Victorian. Enjoy easy maintenance w/ a slate roof, aluminum siding & large back deck for entertaining. Enter a light-filled foyer leading to the first-floor bedroom, or turn & go through large pocket doors, to an elegant family room. An arched doorway takes you to a fireplace, dining room. A cozy sunroom is just off the updated kitchen with w/amenities. Front & back stairways lead to the 2nd floor, complete w/ kitchen, granite counters, pantry, dining area, 2 bedrooms, office & full bath. The 3rd floor is also completely renovated & features an additional bedroom, 1\2 bath, & a spacious family room w/ vaulted ceiling. There is a wonderful sitting area to relax & plenty of storage. Work from home w/ CAT5, cable, Wi-Fi connections throughout the house, and w/ 2 bay garage.
Location
State MA
County Franklin
Zoning RA
Direction use GPS
Rooms
Basement Full, Walk-Out Access, Interior Entry, Concrete
Interior
Interior Features Unit 1(Ceiling Fans, Storage, Stone/Granite/Solid Counters, High Speed Internet Hookup, Upgraded Countertops, Bathroom with Shower Stall, Open Floor Plan, Programmable Thermostat), Unit 2(Ceiling Fans, Pantry, Storage), Unit 1 Rooms(Living Room, Dining Room, Kitchen, Family Room, Sunroom, Other (See Remarks)), Unit 2 Rooms(Living Room, Dining Room, Kitchen, Family Room)
Heating Unit 1(Hot Water Baseboard, Gas), Unit 2(Hot Water Baseboard, Gas)
Cooling Unit 1(Window AC), Unit 2(Window AC)
Flooring Wood, Tile, Hardwood, Unit 1(undefined)
Fireplaces Number 1
Fireplaces Type Unit 1(Fireplace - Natural Gas)
Appliance Unit 1(Range, Dishwasher, Microwave, Refrigerator, Dryer), Unit 2(Range, Dishwasher, Microwave, Refrigerator, Washer, Dryer), Gas Water Heater, Utility Connections for Gas Range, Utility Connections for Electric Dryer
Laundry Washer Hookup, Unit 2 Laundry Room
Basement Type Full, Walk-Out Access, Interior Entry, Concrete
Exterior
Exterior Feature Garden, Unit 1 Balcony/Deck
Garage Spaces 2.0
Community Features Public Transportation, Shopping, Pool, Tennis Court(s), Park, Walk/Jog Trails, Medical Facility, Conservation Area, Highway Access, House of Worship, Private School, Public School, T-Station
Utilities Available for Gas Range, for Electric Dryer, Washer Hookup
Roof Type Shingle, Slate
Total Parking Spaces 6
Garage Yes
Building
Lot Description Easements, Underground Storage Tank, Level
Story 3
Foundation Stone
Sewer Public Sewer
Water Public
Schools
Elementary Schools Greenfield
Middle Schools Gms
High Schools Ghs
Others
Senior Community false
Read Less
Bought with Mary Wilson Cohn • Cohn & Company



