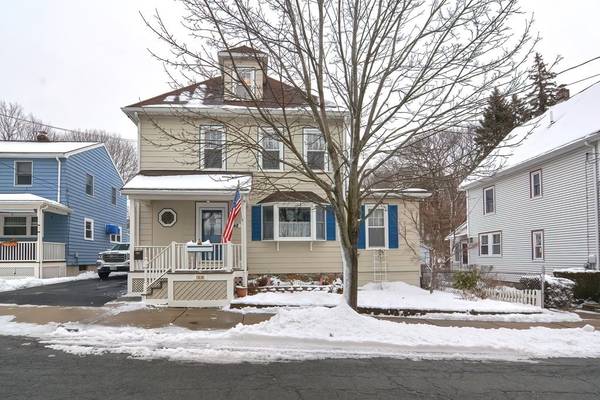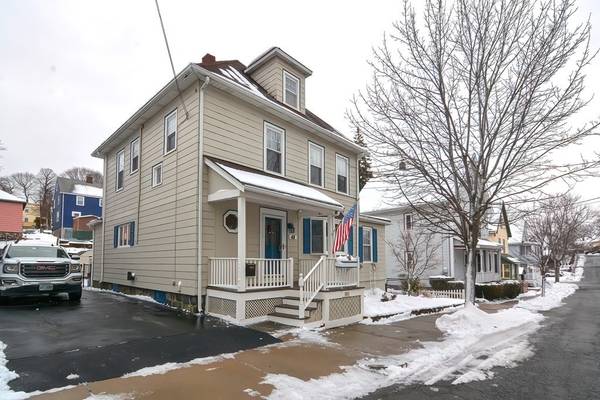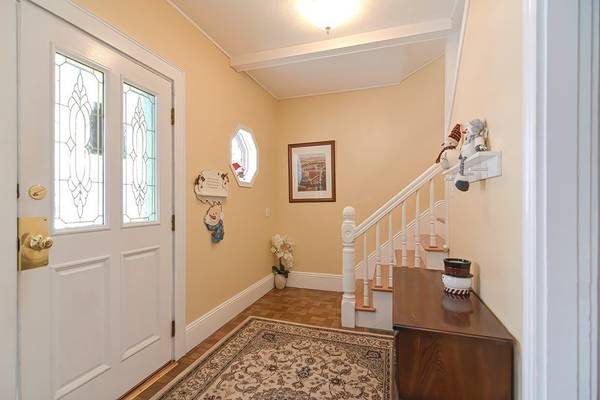For more information regarding the value of a property, please contact us for a free consultation.
48 Floral Avenue Malden, MA 02148
Want to know what your home might be worth? Contact us for a FREE valuation!

Our team is ready to help you sell your home for the highest possible price ASAP
Key Details
Sold Price $640,000
Property Type Single Family Home
Sub Type Single Family Residence
Listing Status Sold
Purchase Type For Sale
Square Footage 1,837 sqft
Price per Sqft $348
Subdivision Forestdale
MLS Listing ID 72783579
Sold Date 03/31/21
Style Colonial
Bedrooms 3
Full Baths 2
Year Built 1930
Annual Tax Amount $6,942
Tax Year 2020
Lot Size 4,356 Sqft
Acres 0.1
Property Description
Situated in the much sought after Forestdale area w/in minutes to Oak Grove orange line train station sits this beautiful, well-maintained colonial.Its many enhancing features include a spacious foyer, open living room & elegant formal dining room, modern eat-in kitchen w/plenty of cabinets & counter space, back hall w/built in hall tree w/shelves, first floor full bath, huge den or additional bedroom & cozy family room great for having your morning coffee or afternoon tea while watching the kids at play in the nice back yard w/gazebo and shed.The second floor boasts three spacious bedrooms, home office, remodeled full bath & play room for those rainy days when you cannot go outside to play.The third floor walk-up attic features tons of space for storage & an additional unheated bonus room! Two high efficiency gas heating systems w/central air, 200 amp electrical, and 4 year old gas hot water heater.Enjoy the nearby walking/jogging trails & fine dining & entertainment in the Square!
Location
State MA
County Middlesex
Area Forestdale
Zoning ResA
Direction Off Forest Street or Bainbridge St.
Rooms
Family Room Flooring - Wood
Basement Full, Walk-Out Access
Primary Bedroom Level Second
Dining Room Flooring - Hardwood
Kitchen Beamed Ceilings, Dining Area
Interior
Interior Features Den, Play Room, Office, Bonus Room
Heating Forced Air, Natural Gas
Cooling Central Air
Flooring Wood, Vinyl, Carpet, Hardwood, Flooring - Wood, Flooring - Wall to Wall Carpet
Appliance Range, Dishwasher, Disposal, Microwave, Gas Water Heater, Tank Water Heater, Utility Connections for Gas Range
Laundry Electric Dryer Hookup, Washer Hookup, In Basement
Basement Type Full, Walk-Out Access
Exterior
Community Features Public Transportation, Park, Walk/Jog Trails, House of Worship, Public School, T-Station
Utilities Available for Gas Range
Roof Type Shingle
Total Parking Spaces 2
Garage No
Building
Foundation Stone
Sewer Public Sewer
Water Public
Read Less
Bought with Emma Guardia Roland Rambaud & Team • Compass



