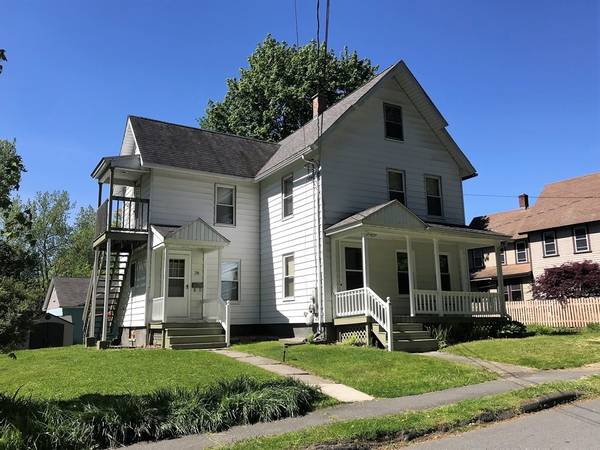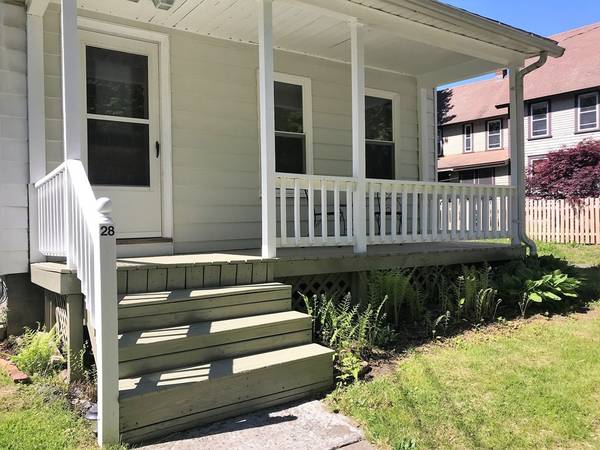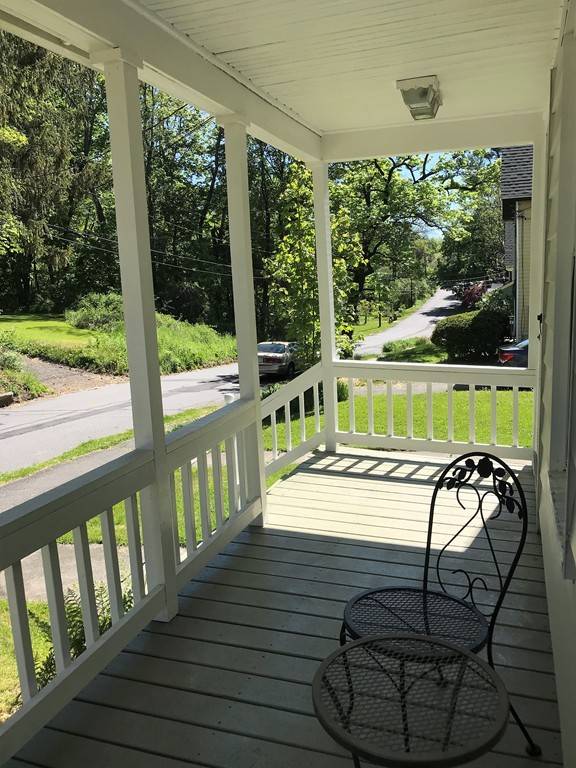For more information regarding the value of a property, please contact us for a free consultation.
28-30 Walnut Street Greenfield, MA 01301
Want to know what your home might be worth? Contact us for a FREE valuation!

Our team is ready to help you sell your home for the highest possible price ASAP
Key Details
Sold Price $190,000
Property Type Multi-Family
Sub Type Multi Family
Listing Status Sold
Purchase Type For Sale
Square Footage 1,554 sqft
Price per Sqft $122
MLS Listing ID 72664128
Sold Date 03/31/21
Bedrooms 3
Full Baths 2
Year Built 1900
Annual Tax Amount $3,345
Tax Year 2020
Lot Size 5,662 Sqft
Acres 0.13
Property Description
This charming farmhouse, w a bright and flexible floor plan, has been nicely updated. Currently used as a single family, the 1st floor features recently renovated kitchen, bath & living room, along w a bright open dining room & den/bedroom. There is beautiful oak flooring, an open staircase & the original stained-glass front door. The 2nd floor layout is flexible, w large open family room/bedroom, spacious kitchen/dining area, newly renovated full bath & bedroom. The oak flooring also runs through the 2nd floor. There is an egress off the 2nd floor kitchen area, but the staircase needs replacement. The walk-up attic is ideal for storage or your meditation/yoga space. There have been many upgrades to the mechanicals, including: plumbing, electric, a natural gas-fired Bosch on-demand boiler for 1st floor heat & hot water. In 2005, a 30-year architectural shingle roof was installed. If you are looking for a very sweet home in this price range, you should definitely look here!
Location
State MA
County Franklin
Zoning RA
Direction North on Chapman; 1st right after Arch Street; house on the right.
Rooms
Basement Full, Partial, Crawl Space
Interior
Interior Features Unit 1(Ceiling Fans, Upgraded Cabinets, Upgraded Countertops), Unit 1 Rooms(Living Room, Dining Room, Kitchen), Unit 2 Rooms(Kitchen)
Heating Unit 1(Hot Water Baseboard, Gas)
Flooring Wood, Vinyl, Unit 1(undefined), Unit 2(Hardwood Floors)
Appliance Unit 1(Range, Dishwasher, Refrigerator, Washer, Dryer), Unit 2(Range), Gas Water Heater, Utility Connections for Electric Range
Basement Type Full, Partial, Crawl Space
Exterior
Exterior Feature Storage
Utilities Available for Electric Range
Roof Type Asphalt/Composition Shingles
Total Parking Spaces 3
Garage No
Building
Story 3
Foundation Stone
Sewer Public Sewer
Water Public
Others
Senior Community false
Read Less
Bought with Amy Heflin • Keller Williams Realty



