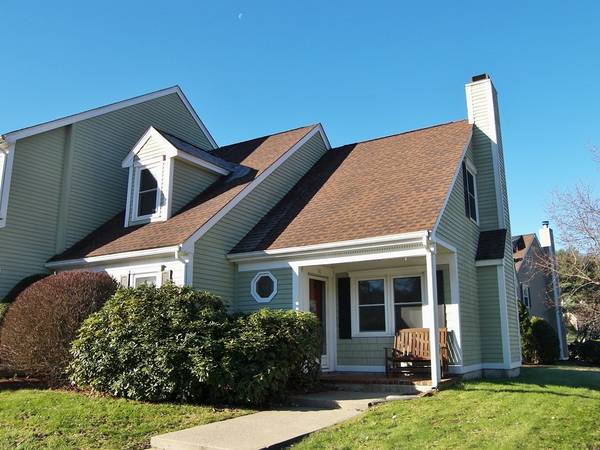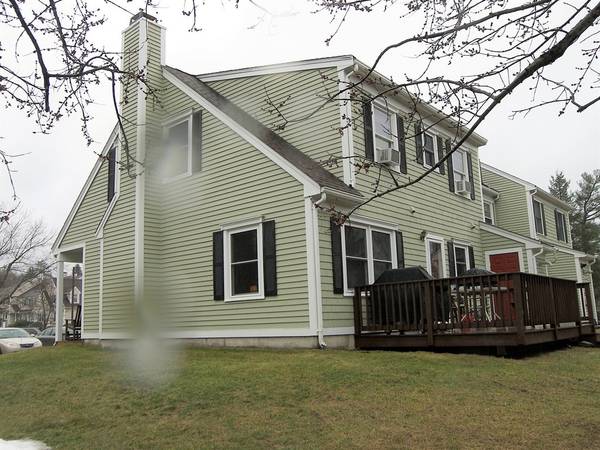For more information regarding the value of a property, please contact us for a free consultation.
16 Cadogan Way #16 Nashua, NH 03062
Want to know what your home might be worth? Contact us for a FREE valuation!

Our team is ready to help you sell your home for the highest possible price ASAP
Key Details
Sold Price $305,000
Property Type Condo
Sub Type Condominium
Listing Status Sold
Purchase Type For Sale
Square Footage 1,614 sqft
Price per Sqft $188
MLS Listing ID 72776977
Sold Date 03/30/21
Bedrooms 3
Full Baths 2
Half Baths 1
HOA Fees $272/mo
HOA Y/N true
Year Built 1987
Annual Tax Amount $5,049
Tax Year 2020
Property Description
New to the market in south Nashua's highly-desirable Meadowview Estates! Rare 3-Bedroom, 2.5 Bath Cape-style end unit. This floorplan offers large rooms, including a 25 ft. front-to-back Living Room. On one end is a spacious sitting area with warm wood-burning fireplace. A dining area is on the other end adjacent to the Kitchen. The Kitchen features stainless steel appliances including a newer gas stove. Off the Kitchen is a walk-in pantry, half Bath and laundry. The 1st floor Master Bedroom (currently used as a Sitting Room) has 2 closets and full Bath. Upstairs the Bedrooms are huge! Central air, newer natural gas furnace, energy efficient replacement windows, new flooring on main level, new washer & dryer. Outside you will enjoy the farmers porch and deck, along with great Meadowview amenities…swimming pool, tennis courts, clubhouse and 2 playgrounds. Low $272 condo fee also covers exterior maintenance and snow removal. Ideal Exit 1 commuter location & Bicentennial School District!
Location
State NH
County Hillsborough
Zoning R18
Direction Rt. 3/Everett Turnpike, Exit 1 west 1.9 miles.
Rooms
Primary Bedroom Level Main
Kitchen Flooring - Laminate, Pantry, Deck - Exterior, Exterior Access, Recessed Lighting, Stainless Steel Appliances
Interior
Interior Features Closet, Dining Area, Living/Dining Rm Combo
Heating Forced Air, Natural Gas, Fireplace(s)
Cooling Central Air
Flooring Vinyl, Carpet, Laminate, Flooring - Laminate
Fireplaces Number 1
Appliance Range, Dishwasher, Microwave, Refrigerator, Gas Water Heater
Laundry In Unit
Exterior
Pool Association, In Ground
Community Features Public Transportation, Shopping, Park, Walk/Jog Trails, Golf, Medical Facility, Bike Path, Conservation Area, Highway Access, House of Worship, Private School, Public School
Roof Type Shingle
Total Parking Spaces 2
Garage No
Building
Story 2
Sewer Public Sewer
Water Public
Schools
Elementary Schools Bicentennial
Middle Schools Fairgrounds
High Schools Nashua South
Others
Senior Community false
Read Less
Bought with Chinatti Realty Group • Pathways



