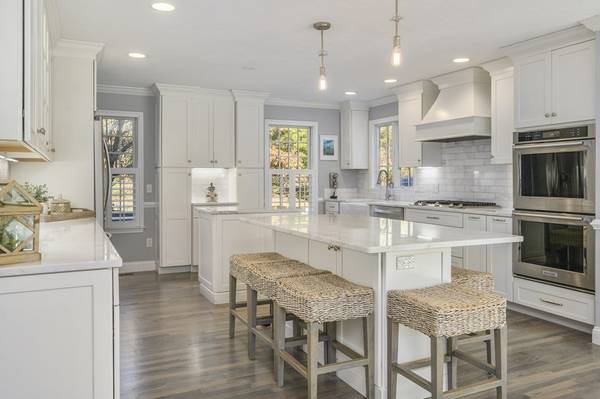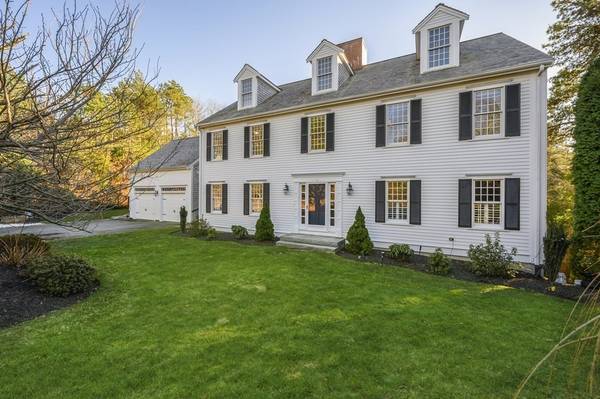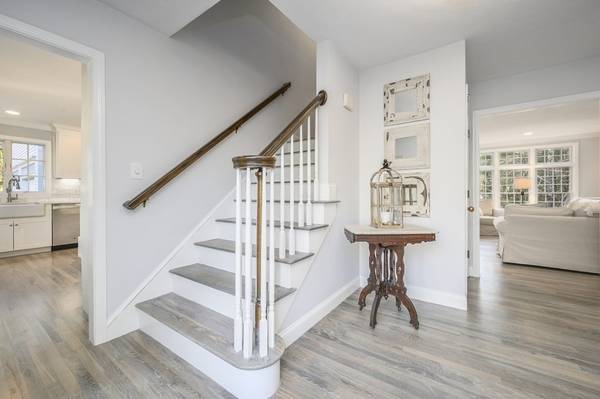For more information regarding the value of a property, please contact us for a free consultation.
2 Fairfield Drive Sandwich, MA 02537
Want to know what your home might be worth? Contact us for a FREE valuation!

Our team is ready to help you sell your home for the highest possible price ASAP
Key Details
Sold Price $1,025,000
Property Type Single Family Home
Sub Type Single Family Residence
Listing Status Sold
Purchase Type For Sale
Square Footage 3,525 sqft
Price per Sqft $290
Subdivision Jacobs Farm Village
MLS Listing ID 72769897
Sold Date 03/29/21
Style Colonial
Bedrooms 4
Full Baths 3
Half Baths 1
Year Built 2003
Annual Tax Amount $9,813
Tax Year 2020
Lot Size 1.230 Acres
Acres 1.23
Property Description
Looking for a resort like setting - Don't miss this stunning property located in desirable & highly sought after Jacob's Farm Village privately nestled among 1.23Acres abutting conservation. The moment you step in you will see the abundance of light it brings in and feel the spaciousness it provides with the open floor plan. No expense was spared on the custom kitchen providing magnificent Quartz counter space, custom cabinet storage and a massive island to gather. The family room has a beautiful gas fireplace and floor to ceiling built ins and looks out a wall of windows and sliders with views of the private back yard. The 2nd level hosts 4 bedrooms, including a grand master en suite with custom walk in closet. The back yard with heated in ground pool is truly and oasis offering privacy and space to entertain or just relax. The list of details is extensive on this property.
Location
State MA
County Barnstable
Zoning RIDGE
Direction Service Road to Chandler, Right onto Tarragon, Left onto Fairfield Drive #2 on the Right
Rooms
Family Room Flooring - Wood, Cable Hookup, Chair Rail, Deck - Exterior, Exterior Access, Open Floorplan, Recessed Lighting, Remodeled, Slider, Crown Molding
Basement Full, Partially Finished, Walk-Out Access, Interior Entry
Primary Bedroom Level Second
Dining Room Flooring - Wood, Deck - Exterior, Exterior Access, Open Floorplan, Recessed Lighting, Remodeled, Slider
Kitchen Flooring - Wood, Dining Area, Countertops - Stone/Granite/Solid, Countertops - Upgraded, Kitchen Island, Breakfast Bar / Nook, Cabinets - Upgraded, Open Floorplan, Recessed Lighting, Remodeled, Stainless Steel Appliances, Gas Stove, Lighting - Pendant, Lighting - Overhead, Crown Molding
Interior
Interior Features Bathroom - Full, Closet, Wet bar, Cable Hookup, Slider, Storage, Recessed Lighting, Bathroom - Half, Game Room, Bonus Room, Foyer, Center Hall, Mud Room, Home Office, Central Vacuum
Heating Forced Air, Natural Gas, Fireplace(s)
Cooling Central Air
Flooring Wood, Tile, Hardwood, Wood Laminate, Flooring - Wall to Wall Carpet, Flooring - Wood, Flooring - Stone/Ceramic Tile
Fireplaces Number 2
Fireplaces Type Family Room
Appliance Range, Oven, Dishwasher, Refrigerator, Range Hood, Gas Water Heater, Tank Water Heaterless, Utility Connections for Gas Range, Utility Connections for Electric Dryer
Laundry Closet/Cabinets - Custom Built, Flooring - Stone/Ceramic Tile, Countertops - Paper Based, Washer Hookup, Second Floor
Basement Type Full, Partially Finished, Walk-Out Access, Interior Entry
Exterior
Exterior Feature Rain Gutters, Storage, Professional Landscaping, Sprinkler System, Decorative Lighting, Outdoor Shower
Garage Spaces 2.0
Fence Fenced/Enclosed, Fenced
Pool Pool - Inground Heated
Community Features Walk/Jog Trails, Golf, Medical Facility, Conservation Area, Highway Access, House of Worship, Public School
Utilities Available for Gas Range, for Electric Dryer, Washer Hookup, Generator Connection
Roof Type Shake
Total Parking Spaces 4
Garage Yes
Private Pool true
Building
Lot Description Cul-De-Sac, Corner Lot, Wooded, Additional Land Avail., Cleared
Foundation Concrete Perimeter
Sewer Inspection Required for Sale, Private Sewer
Water Private
Others
Acceptable Financing Contract
Listing Terms Contract
Read Less
Bought with Non Member • Non Member Office



