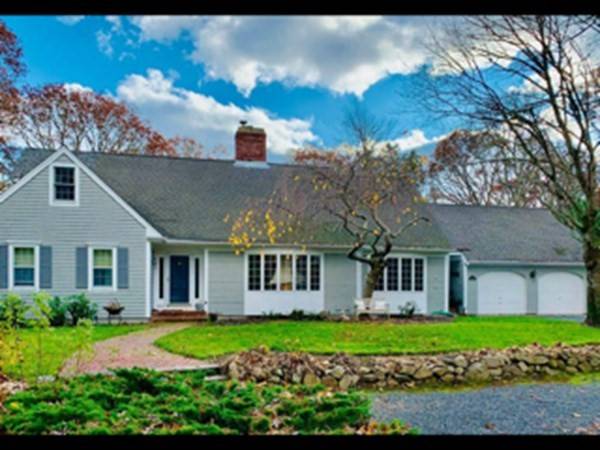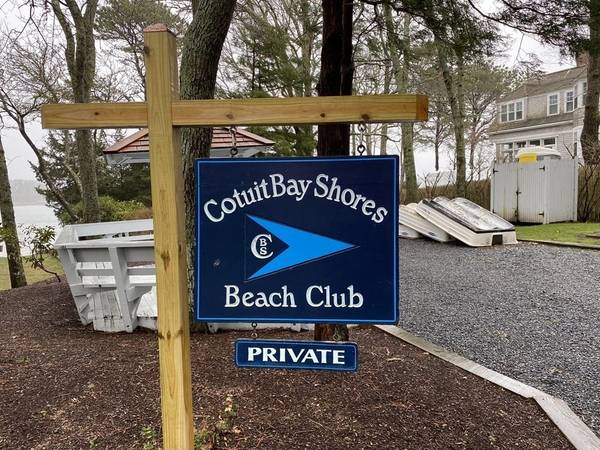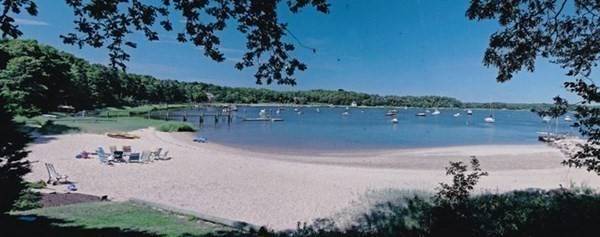For more information regarding the value of a property, please contact us for a free consultation.
187 Cotuit Bay Dr Barnstable, MA 02635
Want to know what your home might be worth? Contact us for a FREE valuation!

Our team is ready to help you sell your home for the highest possible price ASAP
Key Details
Sold Price $958,500
Property Type Single Family Home
Sub Type Single Family Residence
Listing Status Sold
Purchase Type For Sale
Square Footage 2,979 sqft
Price per Sqft $321
Subdivision Cotuit Bay Shores
MLS Listing ID 72785227
Sold Date 03/24/21
Style Cape
Bedrooms 4
Full Baths 4
Half Baths 1
HOA Fees $67/mo
HOA Y/N true
Year Built 1983
Annual Tax Amount $7,588
Tax Year 2020
Lot Size 1.030 Acres
Acres 1.03
Property Description
FINALLY~YOUR HOME W/PRIVATE ASSOCIATION BEACH & MORE~Located in Cotuit Bay Shores this 4 BED/4.5 BA home offers privacy and community with unparalleled amenities.This home has a modern open floor plan with traditional luxuries like high ceilings/built ins/dining room/living room/2 story foyer~Abundant room for guests.Flexible floor plan offers remote work options.Open remodeled kitchen/family room w/fireplace and adjoining deck.1st flr master bedroom with large walk-in closet/changing room & en-suite opens to deck.Second flr has 3 bedrooms/cedar closet/2 full baths & bonus room.New 4th bedroom with beamed cathedral ceiling and office space.Partially finished walkout basement w/wood burning stove/full bath & sliders to backyard fire pit/patio.Exclusive Community Amenities Private Beach Club~Deep water Dock~Picnic Area~Kayak Storage~4 Tennis Courts~Playground~Bocce Court~Walking Trails~Abuts152 acre Eagle Pond. Highest & Best Offers Due Monday 2/15/21 by 5:00PM
Location
State MA
County Barnstable
Area Cotuit
Zoning 1
Direction House-Route 28 to Old Post Road to Cotuit Bay DriveBeach & Dock - Route 28, Old Post to Pt Isabella
Rooms
Family Room Flooring - Hardwood, Wet Bar, Cable Hookup, Deck - Exterior, Exterior Access, High Speed Internet Hookup, Open Floorplan, Recessed Lighting
Basement Full, Partially Finished, Walk-Out Access, Interior Entry, Concrete
Primary Bedroom Level Main
Dining Room Flooring - Hardwood, French Doors
Kitchen Flooring - Hardwood, Countertops - Stone/Granite/Solid, Kitchen Island, Open Floorplan, Recessed Lighting, Stainless Steel Appliances, Crown Molding
Interior
Interior Features Bathroom - Half, Ceiling Fan(s), Ceiling - Cathedral, Closet - Cedar, Bathroom, Home Office-Separate Entry, Foyer, Play Room, Central Vacuum, Wet Bar, Internet Available - Broadband
Heating Forced Air, Electric Baseboard, Oil, Wood Stove
Cooling Central Air
Flooring Wood, Tile, Carpet, Flooring - Stone/Ceramic Tile, Flooring - Wall to Wall Carpet
Fireplaces Number 1
Fireplaces Type Family Room, Wood / Coal / Pellet Stove
Appliance Range, Oven, Dishwasher, Microwave, ENERGY STAR Qualified Refrigerator, ENERGY STAR Qualified Dryer, ENERGY STAR Qualified Dishwasher, ENERGY STAR Qualified Washer, Range Hood, Cooktop, Oil Water Heater, Plumbed For Ice Maker, Utility Connections for Electric Range, Utility Connections for Electric Oven, Utility Connections for Electric Dryer
Laundry Flooring - Stone/Ceramic Tile, First Floor, Washer Hookup
Basement Type Full, Partially Finished, Walk-Out Access, Interior Entry, Concrete
Exterior
Exterior Feature Rain Gutters, Sprinkler System, Garden, Other
Garage Spaces 2.0
Fence Invisible
Community Features Shopping, Tennis Court(s), Walk/Jog Trails, Golf, Bike Path, Conservation Area, Marina, Private School, Public School, Other
Utilities Available for Electric Range, for Electric Oven, for Electric Dryer, Washer Hookup, Icemaker Connection
Waterfront Description Beach Front, Bay, Ocean, Walk to, Other (See Remarks), 1/2 to 1 Mile To Beach, Beach Ownership(Private,Association)
Roof Type Shingle
Total Parking Spaces 8
Garage Yes
Waterfront Description Beach Front, Bay, Ocean, Walk to, Other (See Remarks), 1/2 to 1 Mile To Beach, Beach Ownership(Private,Association)
Building
Lot Description Wooded, Gentle Sloping
Foundation Irregular
Sewer Private Sewer
Water Public
Architectural Style Cape
Schools
Elementary Schools Unitedelementar
Middle Schools Intermediate
High Schools Barnstable Hs
Read Less
Bought with Livia Freitas Monteforte • Compass



