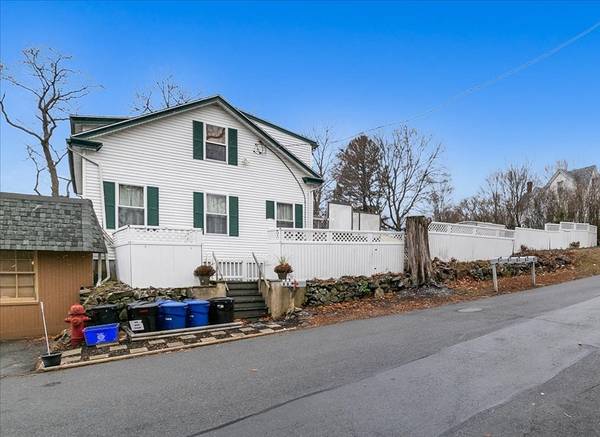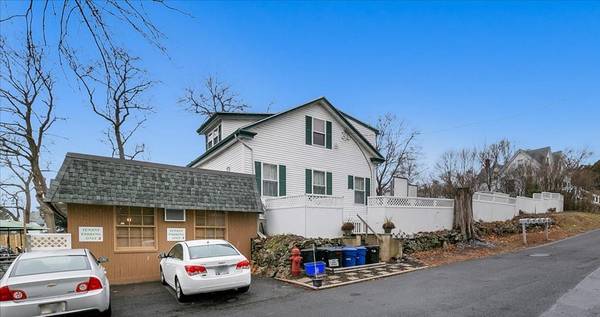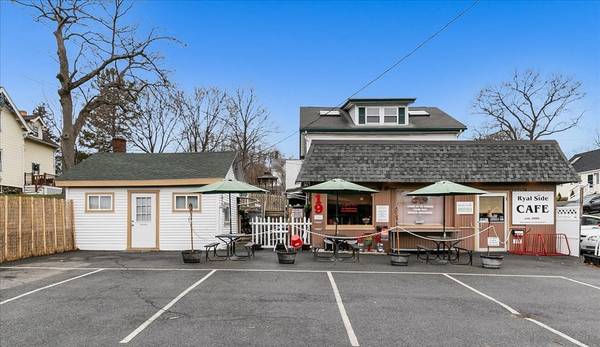For more information regarding the value of a property, please contact us for a free consultation.
119 Bridge Street Beverly, MA 01915
Want to know what your home might be worth? Contact us for a FREE valuation!

Our team is ready to help you sell your home for the highest possible price ASAP
Key Details
Sold Price $630,000
Property Type Single Family Home
Sub Type Single Family Residence
Listing Status Sold
Purchase Type For Sale
Square Footage 2,300 sqft
Price per Sqft $273
Subdivision Ryal Side
MLS Listing ID 72772740
Sold Date 03/15/21
Style Other (See Remarks)
Bedrooms 3
Full Baths 2
Half Baths 1
Year Built 1930
Annual Tax Amount $9,774
Tax Year 2021
Lot Size 0.260 Acres
Acres 0.26
Property Description
OPPORTUNITY knocks in this special property. PRICED BELOW ASSESSED Single family home on a corner lot with .26 acres of land .Home offers 3 BR , 2 full baths, open floor plan , hardwood , LR and DR area with direct access to bountiful back yard through slider .Kitchen shows well with plentiful cabinets, countertops and great natural light. Bonus space is on own heat zone with added 1/2 bath .Potential for development within this CN zone( refer to paperclip...potential buyers to due own due diligence for allowable future use). Loads of off street parking, great outdoor space and amazing heated shed all present opportunity for many things...you decide. Home office , bonus entertaining space, at home learning area ..or future use allowed by City etc.etc.etc. . Home is cozy , warm and inviting . Great location has good proximity to Commuter Rail, river , parks and beaches, town, restaurants, shopping and highway . Notice needed for appointments w/approval .PLEASE SEE SHOWING INSTRUCTIONS
Location
State MA
County Essex
Area Ryal Side
Zoning CN
Direction From Danvers- Elliott( Route 62) to Bridge. From Downtown Beverly -Water Street to Bridge
Rooms
Basement Partial, Interior Entry, Concrete, Unfinished
Primary Bedroom Level Second
Dining Room Closet, Flooring - Hardwood, Deck - Exterior, Exterior Access, Open Floorplan, Recessed Lighting
Kitchen Ceiling Fan(s), Flooring - Hardwood, Countertops - Upgraded, Cabinets - Upgraded, Exterior Access, Open Floorplan, Recessed Lighting
Interior
Interior Features Bathroom - Half, Bonus Room, Internet Available - Broadband
Heating Central, Baseboard, Natural Gas, Electric
Cooling Window Unit(s)
Flooring Wood, Plywood, Tile, Concrete, Flooring - Stone/Ceramic Tile
Appliance Range, Dishwasher, Disposal, Refrigerator, Freezer, Washer/Dryer, Range Hood, Other, Tank Water Heater, Utility Connections for Gas Range, Utility Connections for Electric Oven, Utility Connections for Electric Dryer
Laundry First Floor, Washer Hookup
Basement Type Partial, Interior Entry, Concrete, Unfinished
Exterior
Exterior Feature Rain Gutters, Storage, Garden, Stone Wall
Fence Fenced/Enclosed, Fenced
Community Features Public Transportation, Shopping, Park, Walk/Jog Trails, Golf, Medical Facility, Laundromat, Conservation Area, Highway Access, House of Worship, Marina, Private School, Public School, T-Station, Sidewalks
Utilities Available for Gas Range, for Electric Oven, for Electric Dryer, Washer Hookup
Waterfront Description Beach Front, Beach Access, Ocean, River, 1 to 2 Mile To Beach, Beach Ownership(Public)
Roof Type Shingle, Rubber
Total Parking Spaces 11
Garage No
Waterfront Description Beach Front, Beach Access, Ocean, River, 1 to 2 Mile To Beach, Beach Ownership(Public)
Building
Lot Description Corner Lot, Sloped
Foundation Irregular
Sewer Public Sewer
Water Public
Schools
Elementary Schools Ayers
Middle Schools Bms
High Schools Bhs
Read Less
Bought with John Ross • Coldwell Banker Realty - Winchester



