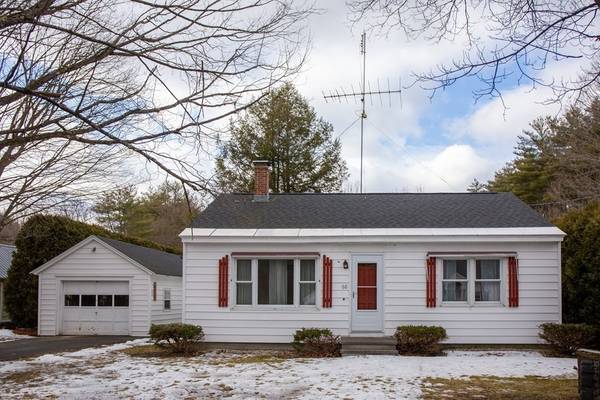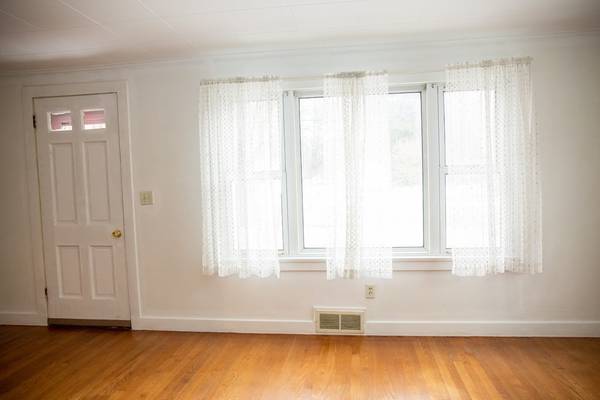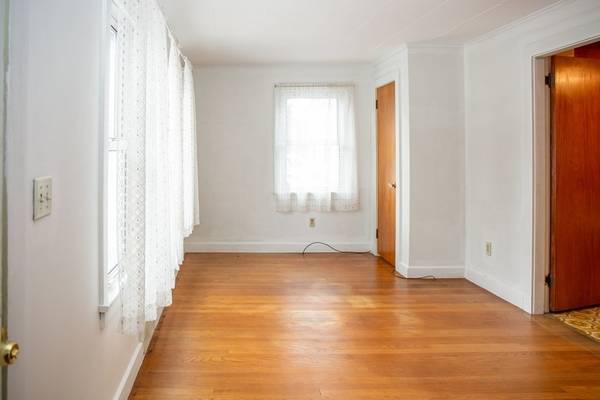For more information regarding the value of a property, please contact us for a free consultation.
68 Newell Pond Rd Greenfield, MA 01301
Want to know what your home might be worth? Contact us for a FREE valuation!

Our team is ready to help you sell your home for the highest possible price ASAP
Key Details
Sold Price $210,000
Property Type Single Family Home
Sub Type Single Family Residence
Listing Status Sold
Purchase Type For Sale
Square Footage 1,284 sqft
Price per Sqft $163
MLS Listing ID 72776860
Sold Date 03/15/21
Style Ranch
Bedrooms 2
Full Baths 1
Year Built 1953
Annual Tax Amount $4,495
Tax Year 2021
Lot Size 0.310 Acres
Acres 0.31
Property Description
Looking for a place you can live in while you reimagine it into your dream home? This 2 bedroom, 1 bath 1950's ranch on .309 acres offers 1284 sq. feet of space (including an addition that was added to the original home over the years). There is a large kitchen/dining area open to a family room. A separate living room in the front of the home is bright with hardwood floors. The bath has both a tub/shower and a separate shower stall. The laundry is also on the first floor for convenience and ease. The basement offers good storage with a newer hot water tank. A spacious 1 car garage also has room for storage. The roof is 7 years old. The yard has room for social space, gardens, or whatever you can imagine for it. The enclosed back deck is off of the kitchen. Make your updates now or do them over time - this solid home has much to offer!
Location
State MA
County Franklin
Zoning RC
Direction Bernardston Road to Severance Street to Newell Pond Road
Rooms
Family Room Flooring - Wall to Wall Carpet, Window(s) - Picture
Basement Full, Crawl Space, Interior Entry, Concrete
Primary Bedroom Level First
Kitchen Ceiling Fan(s), Flooring - Vinyl, Dining Area, Exterior Access, Slider
Interior
Heating Forced Air, Oil
Cooling None
Flooring Wood, Vinyl, Carpet
Appliance Range, Dishwasher, Refrigerator, Washer, Dryer, Electric Water Heater, Tank Water Heater, Utility Connections for Electric Range, Utility Connections for Electric Dryer
Laundry Flooring - Vinyl, First Floor, Washer Hookup
Basement Type Full, Crawl Space, Interior Entry, Concrete
Exterior
Garage Spaces 1.0
Community Features Shopping, Golf, Medical Facility, Highway Access, Private School, Public School
Utilities Available for Electric Range, for Electric Dryer, Washer Hookup
Roof Type Shingle
Total Parking Spaces 2
Garage Yes
Building
Lot Description Cleared, Level
Foundation Block
Sewer Private Sewer
Water Public
Architectural Style Ranch
Schools
Middle Schools Gms
High Schools Ghs
Others
Acceptable Financing Other (See Remarks)
Listing Terms Other (See Remarks)
Read Less
Bought with Amanda Abramson • Coldwell Banker Community REALTORS®



