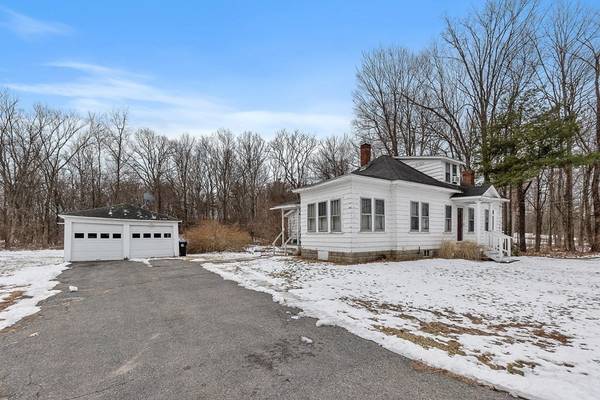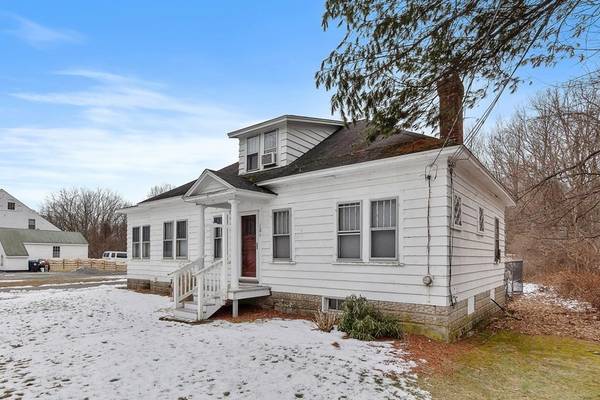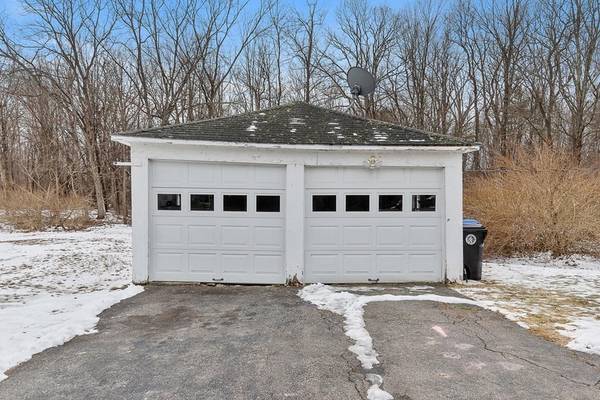For more information regarding the value of a property, please contact us for a free consultation.
181 Center Rd Shirley, MA 01464
Want to know what your home might be worth? Contact us for a FREE valuation!

Our team is ready to help you sell your home for the highest possible price ASAP
Key Details
Sold Price $195,000
Property Type Single Family Home
Sub Type Single Family Residence
Listing Status Sold
Purchase Type For Sale
Square Footage 1,368 sqft
Price per Sqft $142
Subdivision Shirley Center
MLS Listing ID 72773992
Sold Date 03/12/21
Style Bungalow
Bedrooms 3
Full Baths 1
HOA Y/N false
Year Built 1929
Annual Tax Amount $3,568
Tax Year 2020
Lot Size 0.890 Acres
Acres 0.89
Property Description
BOM as buyer not able to move forward! Your gain!! Much larger than it appears from the outside. This adorable Shirley Center cottage has a little over a 3/4 acre of land and is in need of updating. It is a blank slate with great bones to work with. Features a fireplaced living room, formal dining room, delightful sunroom, and first floor master bedroom. Furnace was replaced in 2012. Some electrical updates over the years have been completed. A much desired location, it is part of the Shirley Center community and has close proximity to the Center Common, the old Town Hall and Shirley Meeting House where many activities are held. If you're willing to make some improvements, this is your opportunity to live in Historic Shirley Center. Sorry, cannot accommodate FHA financing other than a rehab loan.
Location
State MA
County Middlesex
Zoning HIS
Direction From Shirley Center, take Center Road.
Rooms
Basement Full, Interior Entry, Bulkhead, Concrete
Primary Bedroom Level First
Dining Room Flooring - Wall to Wall Carpet
Kitchen Flooring - Vinyl
Interior
Interior Features Sun Room
Heating Forced Air, Oil
Cooling None
Flooring Vinyl, Carpet, Flooring - Wall to Wall Carpet
Fireplaces Number 1
Fireplaces Type Living Room
Appliance Range, Refrigerator, Electric Water Heater, Leased Heater, Utility Connections for Electric Range, Utility Connections for Electric Dryer
Laundry Washer Hookup
Basement Type Full, Interior Entry, Bulkhead, Concrete
Exterior
Garage Spaces 2.0
Community Features Public Transportation, Pool, Walk/Jog Trails, Medical Facility, Bike Path, Highway Access, Public School, T-Station
Utilities Available for Electric Range, for Electric Dryer, Washer Hookup
Roof Type Shingle
Total Parking Spaces 4
Garage Yes
Building
Lot Description Level
Foundation Stone
Sewer Public Sewer
Water Public
Schools
Elementary Schools Lura A. White
Middle Schools Asrd
High Schools Asrd
Read Less
Bought with Robert V. Ciccarelli • Ciccarelli Homes



