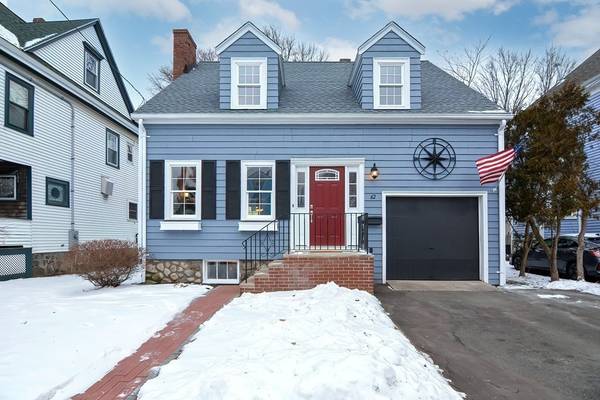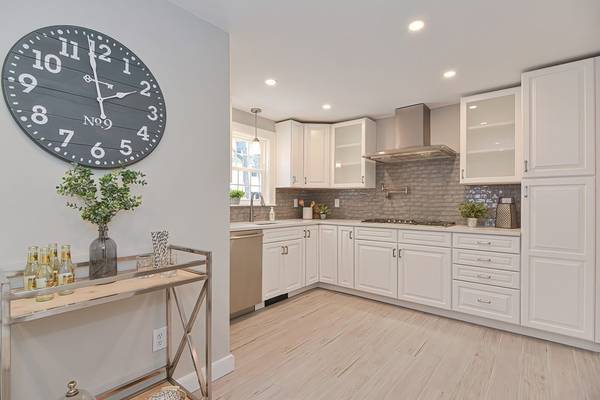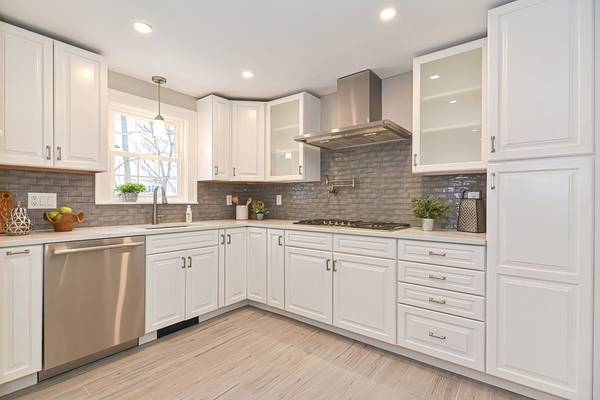For more information regarding the value of a property, please contact us for a free consultation.
62 Elm St Melrose, MA 02176
Want to know what your home might be worth? Contact us for a FREE valuation!

Our team is ready to help you sell your home for the highest possible price ASAP
Key Details
Sold Price $850,000
Property Type Single Family Home
Sub Type Single Family Residence
Listing Status Sold
Purchase Type For Sale
Square Footage 1,742 sqft
Price per Sqft $487
Subdivision Horace Mann
MLS Listing ID 72782534
Sold Date 03/11/21
Style Cape
Bedrooms 3
Full Baths 2
Half Baths 1
Year Built 1940
Annual Tax Amount $6,117
Tax Year 2020
Lot Size 3,920 Sqft
Acres 0.09
Property Description
Come fall in love with this spacious cape style home that will steal your heart! From the abundant natural light, to the great flow, and the classic style, this stunning property shows like pages from a magazine! The amazing kitchen will "wow" you with high end Thermador appliances and gorgeous quartz countertops. The 3 new bathrooms are just as impressive...wait until you see the master bath! Fire placed living room offers fantastic entertaining space and the lower level allows even more finished space to spread out! List of improvements also include: new roof, new windows, new 200amp electrical, new gas heating, new lighting, gleaming hardwood floors and fresh paint inside and out. An attached garage, screened porch, and level yard check more of 'the boxes'! Location is just as impressive...less than a mile to downtown Melrose, commuter rail, Whole Foods and so much more.Check out the virtual tour at: https://my.matterport.com/show/?m=7j5P4tmqidB Open house Sat/Sun 11:30AM to 1PM
Location
State MA
County Middlesex
Zoning URB
Direction Lynn Fells Parkway to Elm or Howard to Elm
Rooms
Basement Partially Finished, Concrete
Primary Bedroom Level Second
Dining Room Flooring - Hardwood
Kitchen Flooring - Stone/Ceramic Tile, Countertops - Upgraded, Recessed Lighting, Stainless Steel Appliances, Pot Filler Faucet
Interior
Heating Electric Baseboard, Steam, Natural Gas, Electric
Cooling None
Flooring Tile, Concrete, Marble, Hardwood
Fireplaces Number 2
Fireplaces Type Family Room, Living Room
Appliance Oven, Disposal, Microwave, Countertop Range, Refrigerator, Gas Water Heater, Utility Connections for Gas Range, Utility Connections for Electric Oven, Utility Connections for Gas Dryer
Laundry In Basement, Washer Hookup
Basement Type Partially Finished, Concrete
Exterior
Garage Spaces 1.0
Community Features Public Transportation, Shopping, Pool, Tennis Court(s), Park, Walk/Jog Trails, Golf, Medical Facility, Laundromat, Conservation Area, House of Worship, Private School, Public School, T-Station
Utilities Available for Gas Range, for Electric Oven, for Gas Dryer, Washer Hookup
Roof Type Shingle
Total Parking Spaces 2
Garage Yes
Building
Foundation Stone
Sewer Public Sewer
Water Public
Schools
Elementary Schools Apply
Middle Schools Mvmms
High Schools Mhs
Read Less
Bought with Mandy Harwood • RE/MAX Unlimited



