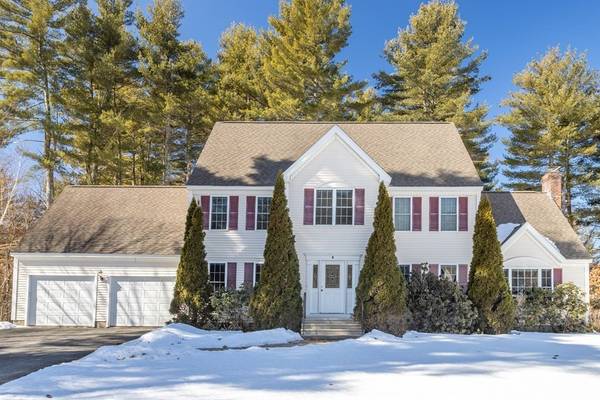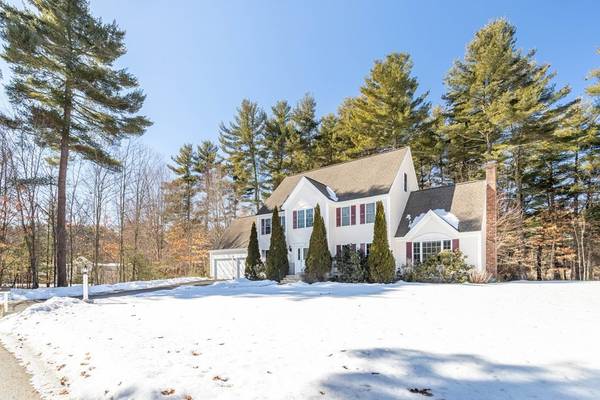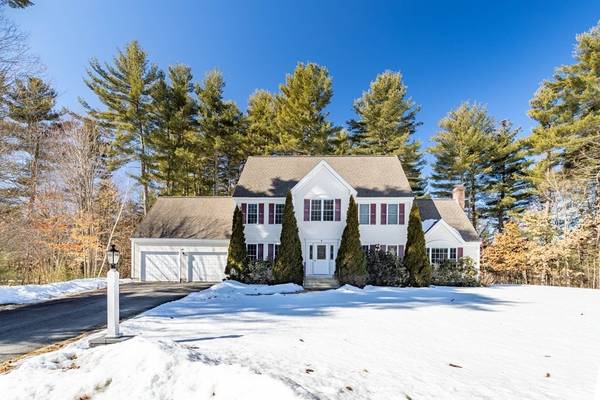For more information regarding the value of a property, please contact us for a free consultation.
4 Amanda Ln Shirley, MA 01464
Want to know what your home might be worth? Contact us for a FREE valuation!

Our team is ready to help you sell your home for the highest possible price ASAP
Key Details
Sold Price $620,000
Property Type Single Family Home
Sub Type Single Family Residence
Listing Status Sold
Purchase Type For Sale
Square Footage 2,608 sqft
Price per Sqft $237
MLS Listing ID 72795721
Sold Date 04/26/21
Style Colonial
Bedrooms 4
Full Baths 2
Half Baths 1
HOA Y/N false
Year Built 2002
Annual Tax Amount $6,757
Tax Year 2021
Lot Size 1.500 Acres
Acres 1.5
Property Description
MULTIPLE OFFERS RECEIVED. HIGHEST AND BEST BY TUESDAY, MARCH 16TH AT NOON. Beautiful well-maintained home in a cul-de-sac community on an acre and a half with 4 bedrooms and 2.5 baths. The wide entry way leads to the kitchen with a half bath and first floor laundry, the living room and dining room. You'll love the gleaming hardwood floors and counter seating. The open concept kitchen leads to a slider heading onto the back deck and large, flat yard. The spacious family room has a wood burning fireplace, vaulted ceiling and large bright windows. The 2nd floor features a master bedroom with walk-in closet and bath plus 3 additional bedrooms and full size bath. The unfinished basement offers many possibilities for use and is ready for finishing. Great property for enjoying gardening and the great outdoors yet close to the commuter rail, highway and area amenities. Sellers relocation opportunity is your home buying opportunity. Come check it out.
Location
State MA
County Middlesex
Zoning R2
Direction Walker or Center Road to Hazen Rd to Amanda Ln
Rooms
Family Room Ceiling Fan(s), Vaulted Ceiling(s), Flooring - Wall to Wall Carpet
Basement Full, Bulkhead, Concrete, Unfinished
Primary Bedroom Level Second
Dining Room Flooring - Hardwood
Kitchen Flooring - Hardwood, Dining Area, Exterior Access, Recessed Lighting, Slider, Peninsula
Interior
Heating Forced Air, Oil
Cooling Central Air
Flooring Vinyl, Carpet, Hardwood
Fireplaces Number 1
Fireplaces Type Family Room
Appliance Range, Dishwasher, Microwave, Refrigerator, Oil Water Heater, Utility Connections for Electric Range
Basement Type Full, Bulkhead, Concrete, Unfinished
Exterior
Exterior Feature Sprinkler System
Garage Spaces 2.0
Community Features Public Transportation, Walk/Jog Trails, Highway Access, T-Station
Utilities Available for Electric Range
Roof Type Shingle
Total Parking Spaces 4
Garage Yes
Building
Lot Description Wooded
Foundation Concrete Perimeter
Sewer Private Sewer
Water Public
Schools
Elementary Schools Lura A White
Middle Schools Asrms
High Schools Asrma
Others
Senior Community false
Acceptable Financing Contract
Listing Terms Contract
Read Less
Bought with Sergio Froes Oliveira • Settlers Realty Group, LLC



