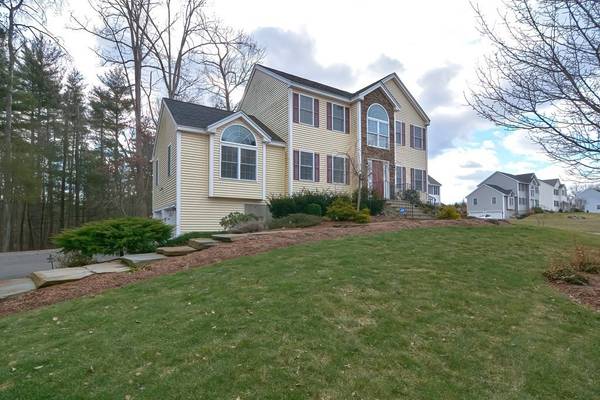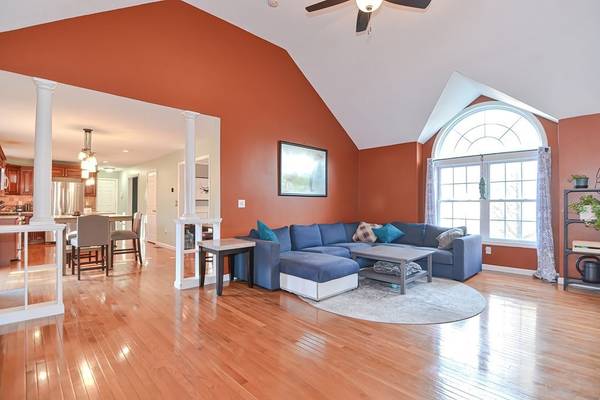For more information regarding the value of a property, please contact us for a free consultation.
29 Lakeview Dr Shirley, MA 01464
Want to know what your home might be worth? Contact us for a FREE valuation!

Our team is ready to help you sell your home for the highest possible price ASAP
Key Details
Sold Price $546,000
Property Type Single Family Home
Sub Type Single Family Residence
Listing Status Sold
Purchase Type For Sale
Square Footage 2,527 sqft
Price per Sqft $216
MLS Listing ID 72777134
Sold Date 03/04/21
Style Colonial
Bedrooms 3
Full Baths 2
Half Baths 1
HOA Fees $4/ann
HOA Y/N true
Year Built 2010
Annual Tax Amount $6,362
Tax Year 2020
Lot Size 1.560 Acres
Acres 1.56
Property Description
*Private Showings start Saturday* Welcome to this beautiful colonial located in a quiet sought-after neighborhood close to major routes, commuter rail to Boston, shops and restaurants. The two story foyer leads to a dining room with wainscoting, living room and half bathroom with laundry. The cathedral ceiling family room with gas fireplace opens into to the large eat in kitchen with french doors to a private deck and fully fenced in yard. The upper level consists of 2 guest bedrooms and a full guest bathroom. The master bedroom with tray ceiling has a large custom closet and full bathroom with large custom tile shower. The lower level has a home office area, game room with gas fireplace, mud room area and large storage room. The home features hardwood flooring throughout, 2 car garage with port for electric car charging, 2 month old hot water heater, programable thermostats and much more. This home is a must see…
Location
State MA
County Middlesex
Zoning R3
Direction Catacunemaug Rd to Lakeview Drive
Rooms
Family Room Cathedral Ceiling(s), Flooring - Hardwood, Open Floorplan
Basement Full, Finished, Walk-Out Access, Interior Entry, Garage Access
Primary Bedroom Level Second
Dining Room Flooring - Hardwood, Open Floorplan, Wainscoting
Kitchen Flooring - Hardwood, Dining Area, Balcony / Deck, Countertops - Stone/Granite/Solid, French Doors, Kitchen Island, Breakfast Bar / Nook, Open Floorplan
Interior
Interior Features Office, Game Room, Mud Room
Heating Forced Air, Propane, Fireplace
Cooling Central Air
Flooring Hardwood
Fireplaces Number 2
Fireplaces Type Family Room
Appliance Range, Dishwasher, Microwave, Refrigerator, Utility Connections for Gas Range
Laundry First Floor
Basement Type Full, Finished, Walk-Out Access, Interior Entry, Garage Access
Exterior
Exterior Feature Sprinkler System
Garage Spaces 2.0
Fence Fenced/Enclosed, Fenced
Community Features Public Transportation, Shopping, Pool, Park, Walk/Jog Trails, Stable(s), Golf, Medical Facility, Bike Path, Conservation Area, Highway Access, House of Worship, Private School, Public School, T-Station, University, Sidewalks
Utilities Available for Gas Range
Roof Type Shingle
Total Parking Spaces 5
Garage Yes
Building
Lot Description Corner Lot
Foundation Concrete Perimeter
Sewer Private Sewer
Water Public
Schools
Elementary Schools Lura A White
Middle Schools Ayer Shirley
High Schools Ayer Shirley
Read Less
Bought with Marty Oldham • Keller Williams Realty Boston Northwest



