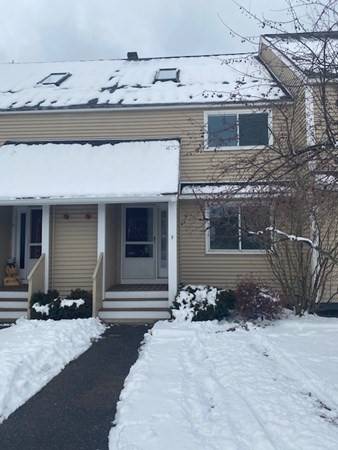For more information regarding the value of a property, please contact us for a free consultation.
162 Ayer Road #5F Shirley, MA 01464
Want to know what your home might be worth? Contact us for a FREE valuation!

Our team is ready to help you sell your home for the highest possible price ASAP
Key Details
Sold Price $202,000
Property Type Condo
Sub Type Condominium
Listing Status Sold
Purchase Type For Sale
Square Footage 1,175 sqft
Price per Sqft $171
MLS Listing ID 72780217
Sold Date 03/03/21
Bedrooms 2
Full Baths 1
Half Baths 1
HOA Fees $315/mo
HOA Y/N true
Year Built 1985
Annual Tax Amount $2,261
Tax Year 2020
Property Description
LIKE NEW 3 level townhouse. Come see this rare, bright and spacious, newly renovated home. Cooking will be a breeze in the updated kitchen with new counters, new floor and newly painted white cabinets. Fresh and neutral carpets and paint throughout. Enjoy meals in the spacious dining area open to the kitchen. As if this weren't enough, enjoy more living in the 3rd floor loft with skylight. Don't forget the large, clean basement with laundry and extra space ready to be finished. Enjoy outdoor living on your new and private deck facing a wooded area. Only minutes to the commuter rail and downtown Shirley. This turn key property is ready for you to call it home! Best and Final Offers, if any, due Sunday, 1/31/21 by 5:00 p.m.
Location
State MA
County Middlesex
Zoning RES
Direction Front Street to Patterson to Ayer Road
Rooms
Primary Bedroom Level Second
Dining Room Flooring - Laminate, Window(s) - Picture
Kitchen Flooring - Laminate, Countertops - Upgraded
Interior
Interior Features Ceiling Fan(s), Bonus Room
Heating Central, Baseboard
Cooling Window Unit(s)
Flooring Carpet, Laminate, Hardwood, Flooring - Wall to Wall Carpet
Appliance Range, Dishwasher, Microwave, Refrigerator, Washer, Dryer, Oil Water Heater, Utility Connections for Electric Range, Utility Connections for Electric Oven, Utility Connections for Electric Dryer
Laundry In Basement, In Unit
Exterior
Exterior Feature Garden
Community Features Public Transportation, Shopping, Pool, Walk/Jog Trails, Golf, Medical Facility, Laundromat, Conservation Area, Public School, T-Station
Utilities Available for Electric Range, for Electric Oven, for Electric Dryer
Roof Type Shingle
Total Parking Spaces 2
Garage No
Building
Story 3
Sewer Public Sewer
Water Public
Others
Pets Allowed Yes w/ Restrictions
Pets Allowed Yes w/ Restrictions
Read Less
Bought with Chinatti Realty Group • Pathways



