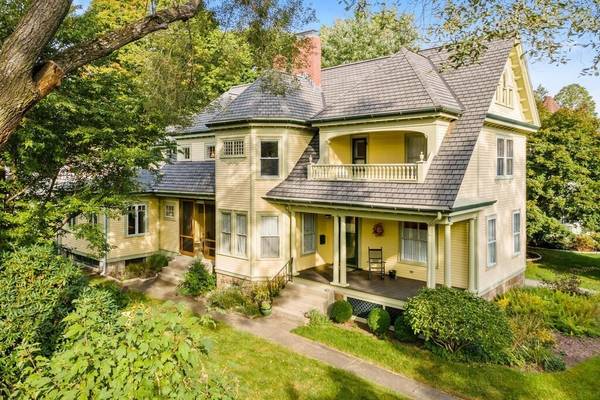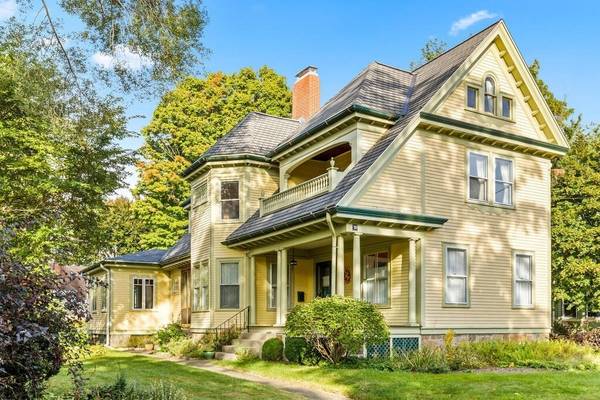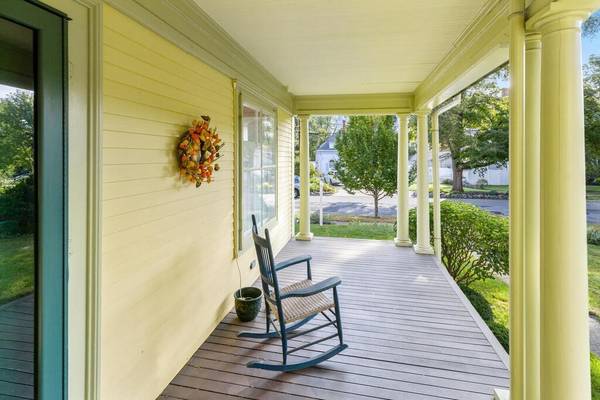For more information regarding the value of a property, please contact us for a free consultation.
14 Orient Avenue Melrose, MA 02176
Want to know what your home might be worth? Contact us for a FREE valuation!

Our team is ready to help you sell your home for the highest possible price ASAP
Key Details
Sold Price $1,200,000
Property Type Single Family Home
Sub Type Single Family Residence
Listing Status Sold
Purchase Type For Sale
Square Footage 3,507 sqft
Price per Sqft $342
Subdivision Bellevue Country Club
MLS Listing ID 72735026
Sold Date 02/26/21
Style Victorian
Bedrooms 4
Full Baths 2
Half Baths 1
HOA Y/N false
Year Built 1892
Annual Tax Amount $10,908
Tax Year 2020
Lot Size 0.290 Acres
Acres 0.29
Property Description
Elegant late 1800's Victorian sits on beautiful double level lot in desired Bellevue CC loc. This home has great curb appeal, & is a wonderful blend of old charm w/ modern updates & extensions, carefully designed & thoughtfully crafted. Entertain in rooms of balanced contrast! This “Cottage Victorian”, sits “end-on” to the street, w/ it's long side facing south. It has full sun throughout the day, yet remains cool w/ its three inset porches. Gas FP in sunrm, fully equipped butler's pantry & grand staircase w/ glowing stained glass are a delight. Architect designed extension dates @ 2012, & includes an open plan kitchen & family rm w/ walk-in baker's pantry, lg laundry rm - definitely the “hub of the house, and most certainly created with entertaining in mind! Also included in the addition are a sundrenched master br w/ ensuite ba, & ovrszd LL rm ideal for an at-home offc, teen hangout space, playroom or gym. DON'T MISS ATTACHED SHEET! Ask for link to interactive floor plan!
Location
State MA
County Middlesex
Zoning URA
Direction Porter or East Emerson to Orient.
Rooms
Family Room Flooring - Wood, Open Floorplan
Basement Full, Partially Finished
Primary Bedroom Level Second
Dining Room Flooring - Wood
Kitchen Bathroom - Half, Flooring - Hardwood, Dining Area, Pantry, Countertops - Paper Based, Breakfast Bar / Nook, Exterior Access, Recessed Lighting, Stainless Steel Appliances, Gas Stove, Lighting - Pendant
Interior
Interior Features Attic Access, Closet, Bonus Room, Great Room, Mud Room, Sun Room
Heating Hot Water, Radiant, Natural Gas, Hydronic Floor Heat(Radiant), Fireplace
Cooling None
Flooring Wood, Tile, Flooring - Hardwood
Fireplaces Number 2
Fireplaces Type Dining Room
Appliance Range, Oven, Dishwasher, Disposal, Microwave, Refrigerator, Washer, Dryer, Gas Water Heater, Utility Connections for Gas Range, Utility Connections for Gas Dryer
Laundry Gas Dryer Hookup, Washer Hookup, Lighting - Overhead
Basement Type Full, Partially Finished
Exterior
Exterior Feature Rain Gutters, Garden
Garage Spaces 2.0
Fence Fenced/Enclosed, Fenced
Community Features Public Transportation, Shopping, Pool, Tennis Court(s), Park, Walk/Jog Trails, Golf, Medical Facility, Laundromat, Bike Path, Conservation Area, House of Worship, Private School, Public School
Utilities Available for Gas Range, for Gas Dryer
Roof Type Shingle
Total Parking Spaces 4
Garage Yes
Building
Lot Description Level
Foundation Concrete Perimeter, Stone
Sewer Public Sewer
Water Public
Architectural Style Victorian
Schools
Elementary Schools Apply
Middle Schools Mvmms
High Schools Mhs
Read Less
Bought with Alison Socha Group • Leading Edge Real Estate



