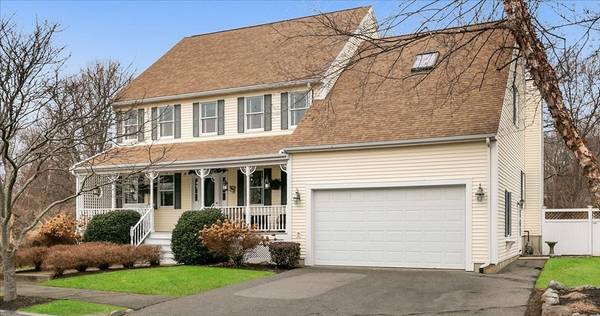For more information regarding the value of a property, please contact us for a free consultation.
21 Virginia Avenue Beverly, MA 01915
Want to know what your home might be worth? Contact us for a FREE valuation!

Our team is ready to help you sell your home for the highest possible price ASAP
Key Details
Sold Price $775,000
Property Type Single Family Home
Sub Type Single Family Residence
Listing Status Sold
Purchase Type For Sale
Square Footage 2,551 sqft
Price per Sqft $303
Subdivision Ryal Side
MLS Listing ID 72775305
Sold Date 02/22/21
Style Colonial
Bedrooms 4
Full Baths 3
Half Baths 1
Year Built 1998
Annual Tax Amount $7,961
Tax Year 2021
Lot Size 0.380 Acres
Acres 0.38
Property Description
Impeccable Colonial is ready for new owners to pick uo where original owner left off.Pristine condition home has all that today's discerning buyer is seeking .Hot Beverly market has been waiting for this 4 BR ,3.5 bath beauty on tree lined Cul de Sac location w/inviting curb appeal.Upon approach the charming farmers porch and the perfectly sited home warmly great you. Classic center entrance foyer draws you immediately to updated bright kitchen with granite,stainless ,tile backsplash and hardwood.Fantastic natural light floods the space through double sliding doors connecting vaulted ceiling adjacent FR with cozy gas fireplace to generous outdoor deck. Formal DR , LR , private office , all featuring beautiful hardwood flooring , half bath and laundry complete first floor plan. Second living level has 4 BR including Master Suite with his /her walk in closets and en suite bath. Expansion potential in huge walk up attic & large lower level with full bath. 2 Car garage. Large lot.Perfect!
Location
State MA
County Essex
Area Ryal Side
Zoning R 10
Direction From Danvers - Route 22 to Bridge to Virginia. From Downtown to Water to Bridge to Virginia.
Rooms
Family Room Cathedral Ceiling(s), Flooring - Wall to Wall Carpet, French Doors, Cable Hookup, Deck - Exterior, Exterior Access, High Speed Internet Hookup, Open Floorplan, Recessed Lighting
Basement Full, Interior Entry, Bulkhead, Concrete
Primary Bedroom Level Second
Dining Room Flooring - Hardwood
Kitchen Closet/Cabinets - Custom Built, Flooring - Hardwood, Window(s) - Bay/Bow/Box, Dining Area, Countertops - Stone/Granite/Solid, Countertops - Upgraded, Cabinets - Upgraded, High Speed Internet Hookup, Open Floorplan, Recessed Lighting, Remodeled, Stainless Steel Appliances, Lighting - Pendant, Lighting - Overhead, Beadboard
Interior
Interior Features Bathroom - Full, Bathroom - With Tub & Shower, Bathroom, Office, Exercise Room, Foyer, Central Vacuum, Internet Available - Broadband
Heating Central, Baseboard, Natural Gas
Cooling None
Flooring Wood, Tile, Vinyl, Carpet, Laminate, Hardwood, Flooring - Laminate, Flooring - Hardwood
Fireplaces Number 1
Fireplaces Type Family Room
Appliance Range, Dishwasher, Disposal, Microwave, Refrigerator, Washer, Dryer, Tank Water Heater, Utility Connections for Electric Range, Utility Connections for Electric Oven, Utility Connections for Electric Dryer
Laundry First Floor, Washer Hookup
Basement Type Full, Interior Entry, Bulkhead, Concrete
Exterior
Exterior Feature Rain Gutters
Garage Spaces 2.0
Fence Fenced/Enclosed, Fenced
Pool Above Ground
Community Features Public Transportation, Shopping, Tennis Court(s), Park, Walk/Jog Trails, Golf, Medical Facility, Laundromat, Bike Path, Conservation Area, Highway Access, House of Worship, Marina, Private School, Public School, T-Station, University, Sidewalks
Utilities Available for Electric Range, for Electric Oven, for Electric Dryer, Washer Hookup
Waterfront Description Beach Front, Beach Access, Ocean, River, 3/10 to 1/2 Mile To Beach, Beach Ownership(Public)
View Y/N Yes
View Scenic View(s)
Roof Type Shingle
Total Parking Spaces 2
Garage Yes
Private Pool true
Waterfront Description Beach Front, Beach Access, Ocean, River, 3/10 to 1/2 Mile To Beach, Beach Ownership(Public)
Building
Lot Description Cul-De-Sac, Wooded, Level
Foundation Concrete Perimeter, Brick/Mortar
Sewer Public Sewer
Water Public
Schools
Elementary Schools Ayers
Middle Schools Bms
High Schools Bhs
Read Less
Bought with Non Member • Non Member Office



