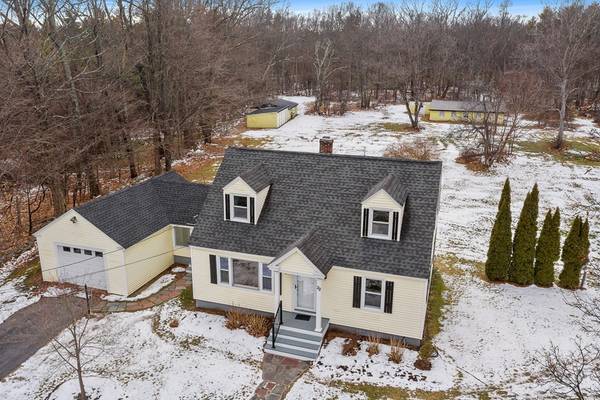For more information regarding the value of a property, please contact us for a free consultation.
22 Parker Rd Shirley, MA 01464
Want to know what your home might be worth? Contact us for a FREE valuation!

Our team is ready to help you sell your home for the highest possible price ASAP
Key Details
Sold Price $455,000
Property Type Single Family Home
Sub Type Single Family Residence
Listing Status Sold
Purchase Type For Sale
Square Footage 1,600 sqft
Price per Sqft $284
Subdivision Shirley Center
MLS Listing ID 72774870
Sold Date 02/23/21
Style Cape
Bedrooms 4
Full Baths 2
Year Built 1960
Annual Tax Amount $4,430
Tax Year 2020
Lot Size 1.690 Acres
Acres 1.69
Property Description
OPEN HOUSE SAT AND SUN (1/16 AND 17) 11:30 TO 1 P.M. Welcome home to country living in Historic Shirley Center. Nestled in one of Shirley's most desirable areas, this home has been completely and tastefully renovated from top to bottom. The Cape Cod style home consists of 4 bedrooms (2 up and 2 down) and 2 baths as well as a large living room and kitchen for the family's enjoyment. A beautiful, heated sunroom connects the kitchen and garage where you can enjoy the outside weather and lovely views at any time. Here is where country living starts. . . two very large outbuildings (both with electricity and one with water see note) allow for uses from keeping animals such as horses or chickens, to storing antique cars and many other uses. All this on just under 2 acres of land with a level, sunny expanse perfect for gardening and recreation. The options are endless. Don't wait to visit this home or the next time you drive by, it may belong to someone else! Call us today
Location
State MA
County Middlesex
Zoning HIS
Direction Rt. 2A to Pariker Road
Rooms
Basement Full
Primary Bedroom Level First
Kitchen Flooring - Hardwood
Interior
Heating Forced Air, Oil
Cooling None
Flooring Tile, Hardwood
Appliance Range, Dishwasher, Refrigerator, Utility Connections for Electric Range, Utility Connections for Electric Dryer
Laundry In Basement, Washer Hookup
Basement Type Full
Exterior
Exterior Feature Storage, Horses Permitted
Garage Spaces 1.0
Community Features Public Transportation, Walk/Jog Trails, Public School, T-Station
Utilities Available for Electric Range, for Electric Dryer, Washer Hookup
Roof Type Shingle
Total Parking Spaces 4
Garage Yes
Building
Lot Description Cleared, Level
Foundation Concrete Perimeter
Sewer Public Sewer
Water Public
Schools
Elementary Schools Lura A. White
Middle Schools Asrms
High Schools Asrhs
Read Less
Bought with Arianna Cardillo • LAER Realty Partners



