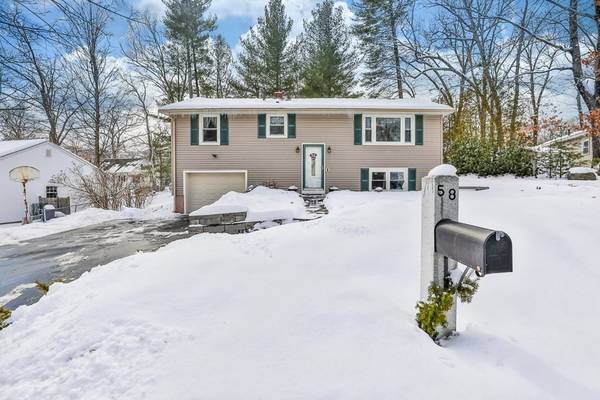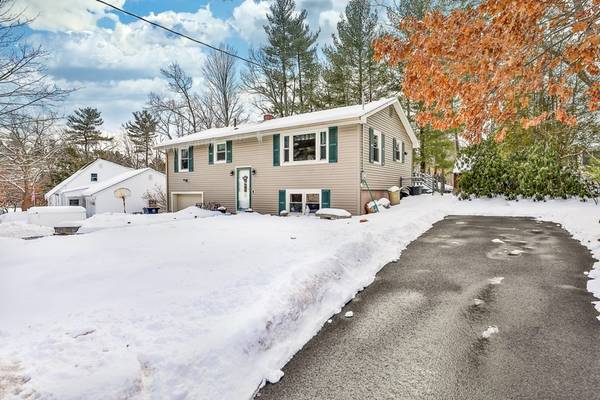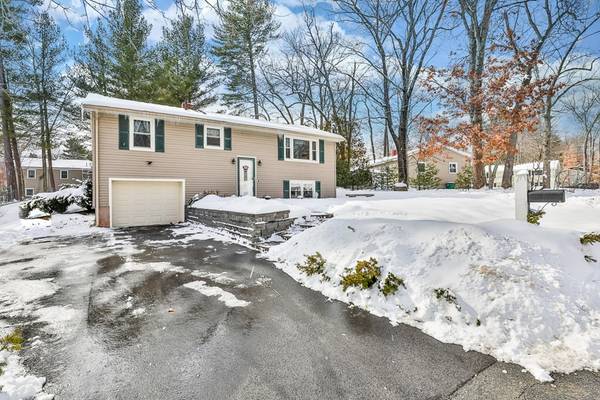For more information regarding the value of a property, please contact us for a free consultation.
58 Wethersfield Road Nashua, NH 03062
Want to know what your home might be worth? Contact us for a FREE valuation!

Our team is ready to help you sell your home for the highest possible price ASAP
Key Details
Sold Price $356,000
Property Type Single Family Home
Sub Type Single Family Residence
Listing Status Sold
Purchase Type For Sale
Square Footage 1,312 sqft
Price per Sqft $271
MLS Listing ID 72789788
Sold Date 04/09/21
Style Raised Ranch
Bedrooms 2
Full Baths 1
Year Built 1968
Annual Tax Amount $5,498
Tax Year 2020
Lot Size 9,147 Sqft
Acres 0.21
Property Description
Substantially & tastefully updated ~ Bright & sunny split entry on a pretty lot in a, highly desirable neighborhood off Exit 1, New Searles Elementary & close to the MA border & all the S. Nashua dining & shopping! Open flow kitchen, dining area & living room, and brand new grid sliding door to deck & yard. Additional Updates: 2018 newly Paved & expanded Driveway plus a Second paved driveway, Hardscape retaining wall and walk. 2017 newly updated family room in lower level with recessed lighting. 2014/2015 Laars wall mounted boiler & On Demand hot water, Kitchen Appliances & some kitchen finishes, Architectural Shingle Roof, Electrical panel, Garage door, Windows including picture window & Family room windows (remaining windows are 10-12 years old). In addition – two zone Natural Gas heat, city water & sewer. Fenced in yard with shed. See Highlight Sheet for full list of features & updates. Pack your Bags! Showings begin Sat 2/27 noon.
Location
State NH
County Hillsborough
Zoning R9
Direction GPS - off Exit 1 in South Nashua
Rooms
Basement Full, Partially Finished, Walk-Out Access, Interior Entry, Garage Access, Concrete
Primary Bedroom Level First
Interior
Heating Baseboard, Natural Gas
Cooling None
Flooring Wood, Tile, Carpet
Appliance Range, Dishwasher, Refrigerator, Washer, Dryer, Gas Water Heater, Tank Water Heaterless, Water Heater, Utility Connections for Electric Dryer
Laundry In Basement, Washer Hookup
Basement Type Full, Partially Finished, Walk-Out Access, Interior Entry, Garage Access, Concrete
Exterior
Exterior Feature Rain Gutters, Storage
Garage Spaces 1.0
Fence Fenced
Community Features Highway Access, Public School
Utilities Available for Electric Dryer, Washer Hookup
Roof Type Shingle
Total Parking Spaces 5
Garage Yes
Building
Lot Description Level
Foundation Concrete Perimeter
Sewer Public Sewer
Water Public
Architectural Style Raised Ranch
Schools
Elementary Schools New Searles
Middle Schools Fairgrounds
High Schools South
Others
Senior Community false
Acceptable Financing Contract
Listing Terms Contract
Read Less
Bought with Martha Daniels Holland • RE/MAX Innovative Properties



