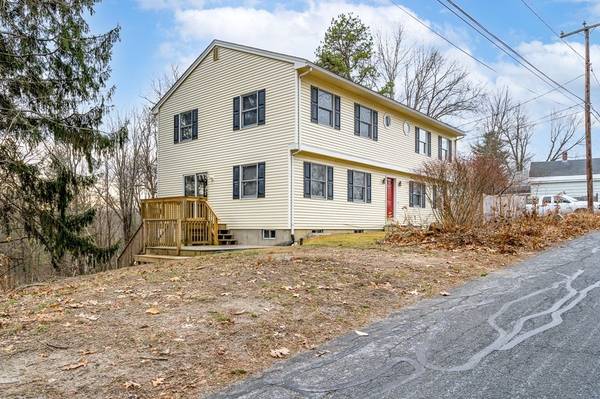For more information regarding the value of a property, please contact us for a free consultation.
124 Petty Plain Rd Greenfield, MA 01301
Want to know what your home might be worth? Contact us for a FREE valuation!

Our team is ready to help you sell your home for the highest possible price ASAP
Key Details
Sold Price $296,900
Property Type Multi-Family
Sub Type 3 Family - 3 Units Side by Side
Listing Status Sold
Purchase Type For Sale
Square Footage 2,530 sqft
Price per Sqft $117
MLS Listing ID 72771164
Sold Date 02/22/21
Bedrooms 7
Full Baths 3
Half Baths 2
Year Built 1987
Annual Tax Amount $5,134
Tax Year 2020
Lot Size 0.630 Acres
Acres 0.63
Property Description
A FIVE STAR VALUE is what you'll have in this meticulously maintained 3-family home on a great lot just a short walk from the Franklin County Fairgrounds. All separate utilities. The occupied unit consists of 3 bedrooms and a finished basement with natural gas heating and both a front and side entrance. The second unit provides a bright and airy eat-in kitchen with appliances, 3 bedrooms, 1.5 baths and a very accommodating layout with both front and side entrances and gas heat. The lower level offers an efficient 1-bedroom, 1 bath apartment with kitchen appliances included, and sliding doors leading to a private backyard deck. Plenty of off street paved parking, and wonderful location with natural surroundings. THIS WILL GO QUICKLY!
Location
State MA
County Franklin
Zoning RA
Direction Route 5 to Meridian St, right onto Petty Plain Rd.
Rooms
Basement Finished, Concrete
Interior
Interior Features Unit 1(Storage, Bathroom With Tub & Shower, Slider), Unit 2(Bathroom With Tub & Shower, Slider), Unit 3(Bathroom With Tub & Shower, Open Floor Plan, Slider), Unit 1 Rooms(Living Room, Kitchen), Unit 2 Rooms(Living Room, Kitchen), Unit 3 Rooms(Living Room, Kitchen)
Heating Unit 1(Hot Water Baseboard, Gas), Unit 3(Hot Water Baseboard, Electric Baseboard, Gas)
Cooling Unit 3(None)
Flooring Tile, Vinyl, Carpet, Wood Laminate, Unit 1(undefined), Unit 2(Wall to Wall Carpet), Unit 3(Wall to Wall Carpet, Stone/Ceramic Tile Floor)
Appliance Unit 1(Range, Dishwasher, Refrigerator), Unit 2(Range, Dishwasher, Refrigerator, Washer, Dryer), Unit 3(Range, Refrigerator, Vent Hood), Utility Connections for Electric Range, Utility Connections for Electric Oven, Utility Connections for Electric Dryer, Utility Connections Varies per Unit
Laundry Washer Hookup
Basement Type Finished, Concrete
Exterior
Exterior Feature Rain Gutters, Storage
Community Features Public Transportation, Shopping, Park
Utilities Available for Electric Range, for Electric Oven, for Electric Dryer, Washer Hookup, Varies per Unit
Roof Type Shingle
Total Parking Spaces 6
Garage No
Building
Lot Description Wooded
Story 6
Foundation Concrete Perimeter
Sewer Public Sewer
Water Public
Schools
Middle Schools Greenfield
High Schools Greenfield
Others
Senior Community false
Read Less
Bought with Donald Mailloux • Coldwell Banker Community REALTORS®



