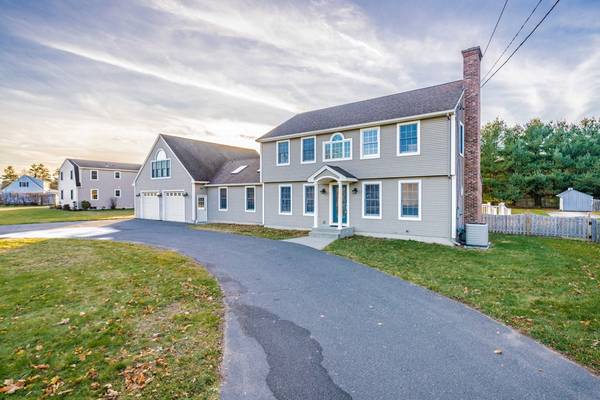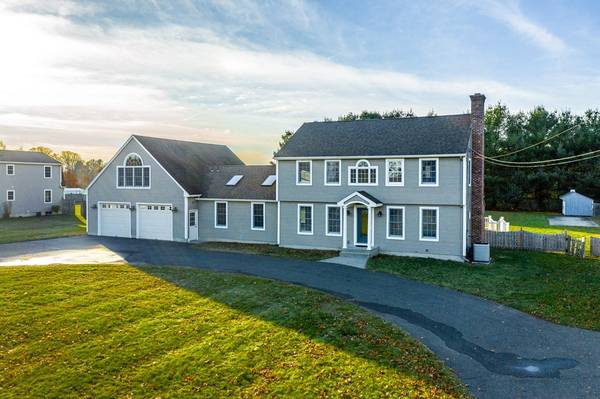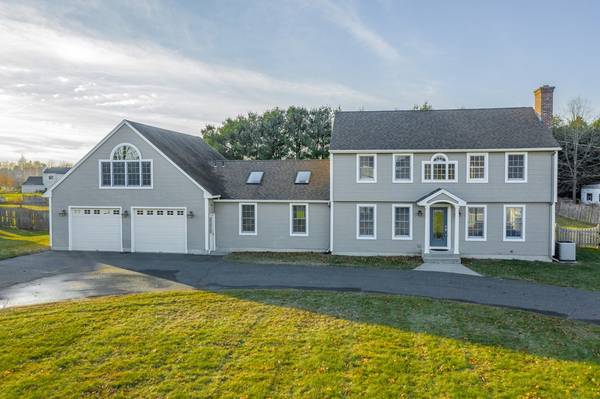For more information regarding the value of a property, please contact us for a free consultation.
336 Chicopee Street Granby, MA 01033
Want to know what your home might be worth? Contact us for a FREE valuation!

Our team is ready to help you sell your home for the highest possible price ASAP
Key Details
Sold Price $490,000
Property Type Single Family Home
Sub Type Single Family Residence
Listing Status Sold
Purchase Type For Sale
Square Footage 3,182 sqft
Price per Sqft $153
MLS Listing ID 72777764
Sold Date 04/16/21
Style Colonial
Bedrooms 3
Full Baths 2
Half Baths 1
Year Built 2008
Annual Tax Amount $7,133
Tax Year 2020
Lot Size 0.920 Acres
Acres 0.92
Property Description
Wonderful colonial style home that has been tastefully updated and ready to be moved into. This property features over 3100 sq feet of living with a spacious eat in kitchen with white shaker soft close cabinetry, quartz counter tops, and SS appliances. All bathrooms have been updated with new cabinetry fixtures and stone counter tops. 3 spacious bedrooms all on the same floor with brand new carpeting, master bath features a separate half bath and large walk in closet. Huge over sized bonus room with a cathedral ceiling over a large heated double deep garage that has plenty of room for all your vehicles and toys. Their are two separate living room areas with wood burning fireplaces filled with natural light. Updated furnace, central air system, septic and much more. Enjoy the outdoor area where the large composite deck overlooks the in ground pool ..... great property and a must see.
Location
State MA
County Hampshire
Zoning R
Direction use GPS
Rooms
Family Room Cathedral Ceiling(s), Ceiling Fan(s), Flooring - Hardwood, Recessed Lighting, Remodeled
Basement Full, Bulkhead, Concrete, Unfinished
Primary Bedroom Level Second
Kitchen Flooring - Stone/Ceramic Tile, Countertops - Stone/Granite/Solid, Cabinets - Upgraded, Recessed Lighting, Remodeled, Stainless Steel Appliances
Interior
Interior Features Cathedral Ceiling(s), Ceiling Fan(s), Bonus Room
Heating Forced Air, Oil, Propane
Cooling Central Air
Flooring Wood, Tile, Carpet, Flooring - Wall to Wall Carpet, Flooring - Stone/Ceramic Tile
Fireplaces Number 2
Fireplaces Type Family Room, Living Room
Appliance Microwave, ENERGY STAR Qualified Refrigerator, ENERGY STAR Qualified Dishwasher, Range - ENERGY STAR, Tank Water Heater, Utility Connections for Gas Range
Laundry In Basement
Basement Type Full, Bulkhead, Concrete, Unfinished
Exterior
Exterior Feature Rain Gutters
Garage Spaces 2.0
Fence Fenced
Pool In Ground
Community Features Public School
Utilities Available for Gas Range
Roof Type Shingle
Total Parking Spaces 5
Garage Yes
Private Pool true
Building
Lot Description Level
Foundation Concrete Perimeter
Sewer Private Sewer
Water Private
Others
Acceptable Financing Contract
Listing Terms Contract
Read Less
Bought with The Jackson & Nale Team • RE/MAX Swift River Valley



