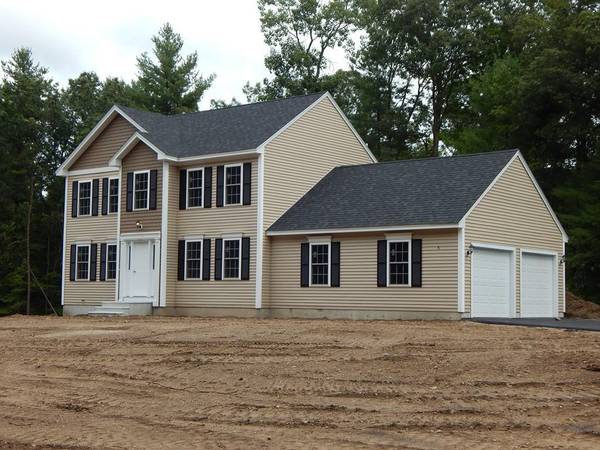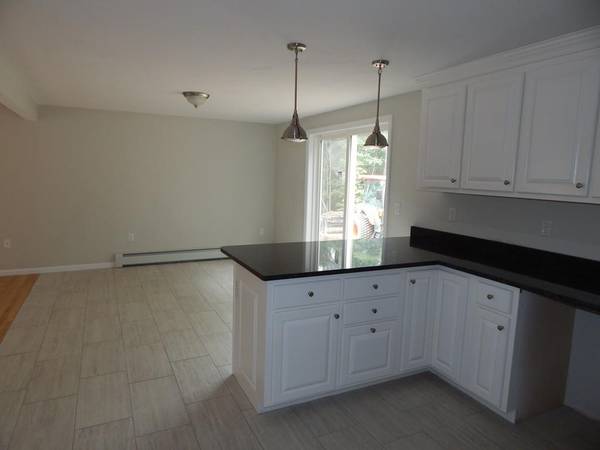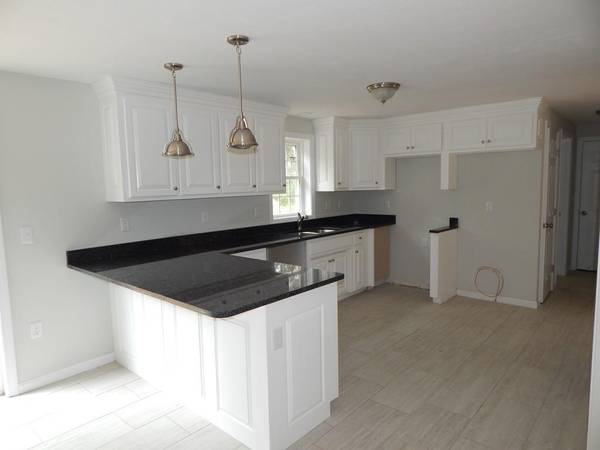For more information regarding the value of a property, please contact us for a free consultation.
59 Leominster Rd Shirley, MA 01464
Want to know what your home might be worth? Contact us for a FREE valuation!

Our team is ready to help you sell your home for the highest possible price ASAP
Key Details
Sold Price $431,404
Property Type Single Family Home
Sub Type Single Family Residence
Listing Status Sold
Purchase Type For Sale
Square Footage 1,664 sqft
Price per Sqft $259
MLS Listing ID 72651123
Sold Date 02/18/21
Style Colonial
Bedrooms 3
Full Baths 2
Half Baths 1
HOA Y/N false
Year Built 2020
Annual Tax Amount $1,775
Tax Year 2020
Lot Size 3.210 Acres
Acres 3.21
Property Description
New home by a respected, local builder with a sense of style has created this new home for the discriminating buyer. Offering 3 bedrooms and 2.5 baths, this home is located overlooking the Leatherboard Pond with great access to highways for the commuter. The open floor plan enables everyone to stay close to what is happening. You'll be able to enjoy a quiet environment while getting to work more quickly!! The home features easy-to-maintain-hardwood floors in the first floor dining room and living room, stairs and upper landing, practical tile in the kitchen and baths, and warm and comfy wall to wall in other rooms. The ample master bedroom provides for a walk in closet and master bath with still more space for a small home office. Don't miss this opportunity to enjoy classic, new construction giving an amazing value in a town that has amazing access to conservation land and walking trails.
Location
State MA
County Middlesex
Zoning I
Direction Leominster Rd. past Catacunemaug Rd. Lot is on the right.
Rooms
Basement Full
Primary Bedroom Level Second
Dining Room Flooring - Hardwood
Kitchen Flooring - Stone/Ceramic Tile
Interior
Heating Baseboard, Propane
Cooling None
Flooring Tile, Carpet, Hardwood
Appliance Propane Water Heater, Utility Connections for Electric Range
Laundry First Floor
Basement Type Full
Exterior
Garage Spaces 2.0
Community Features Public Transportation, Shopping, Walk/Jog Trails, Highway Access, Public School, T-Station
Utilities Available for Electric Range
View Y/N Yes
View Scenic View(s)
Roof Type Shingle
Total Parking Spaces 4
Garage Yes
Building
Lot Description Underground Storage Tank, Sloped
Foundation Concrete Perimeter
Sewer Private Sewer
Water Public
Read Less
Bought with Christine McCarthy • Crown Ledge Realty



