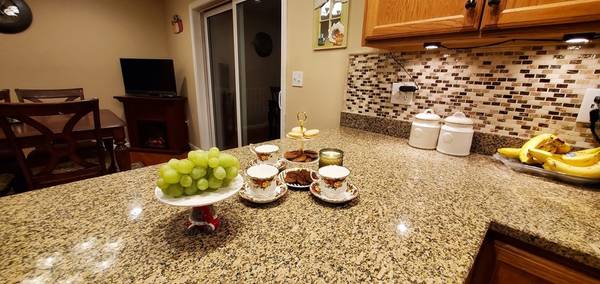For more information regarding the value of a property, please contact us for a free consultation.
58 Majestic Ave Nashua, NH 03063
Want to know what your home might be worth? Contact us for a FREE valuation!

Our team is ready to help you sell your home for the highest possible price ASAP
Key Details
Sold Price $552,786
Property Type Single Family Home
Sub Type Single Family Residence
Listing Status Sold
Purchase Type For Sale
Square Footage 3,024 sqft
Price per Sqft $182
MLS Listing ID 72767932
Sold Date 02/12/21
Style Colonial
Bedrooms 3
Full Baths 2
Half Baths 1
HOA Y/N false
Year Built 2005
Annual Tax Amount $8,469
Tax Year 2019
Lot Size 0.490 Acres
Acres 0.49
Property Description
Don't miss this opportunity to see this Elegant Home on 1/2 Acre Corner Lot in Desirable Majestic Heights, One of Nashua's most sought after Neighborhoods. Spacious and lovely updated home, with Farmers Porch, perfect for a growing family offering Spectacular Harwood Flooring Throughout, Wonderful Kitchen for the Discerning Chef with Granite & Stainless Steel appliances. Dining Room, Inviting Spacious Living Room w/ Fireplace & Family Room. Second Floor offers 3 Spacious Bedrooms, 2 Full Baths & Walk In Closet. The Finished Basement offers ample room for Recreation, Family space, Home Office and more. Enjoy the Spacious & Private Fenced in Backyard with Deck and Gazebo where the Air is Fresh and there is plenty of room to roam, allowing for Hours of Family Fun! Take advantage of all that Nashua has to offer: Close to Farmers Markets, Hiking and Biking Trails, Great Schools. Commuters will enjoy their short ride to Route 3 and to the Massachusetts Border.
Location
State NH
County Hillsborough
Zoning R18
Direction rt 3 to broad st west
Rooms
Basement Full, Finished, Interior Entry, Bulkhead
Primary Bedroom Level Second
Interior
Interior Features Bonus Room, Media Room, Home Office
Heating Central, Forced Air, Natural Gas
Cooling Central Air
Flooring Carpet, Hardwood
Fireplaces Number 1
Appliance Range, Dishwasher, Microwave, Refrigerator, Tank Water Heater, Utility Connections for Electric Range, Utility Connections for Electric Dryer
Laundry Washer Hookup
Basement Type Full, Finished, Interior Entry, Bulkhead
Exterior
Exterior Feature Storage, Garden
Garage Spaces 2.0
Fence Fenced/Enclosed, Fenced
Community Features Public Transportation, Shopping, Highway Access, House of Worship
Utilities Available for Electric Range, for Electric Dryer, Washer Hookup
Roof Type Shingle
Total Parking Spaces 4
Garage Yes
Building
Lot Description Corner Lot, Level
Foundation Concrete Perimeter
Sewer Public Sewer
Water Public
Architectural Style Colonial
Others
Senior Community false
Read Less
Bought with Ella Reape • Keller Williams Gateway Realty



