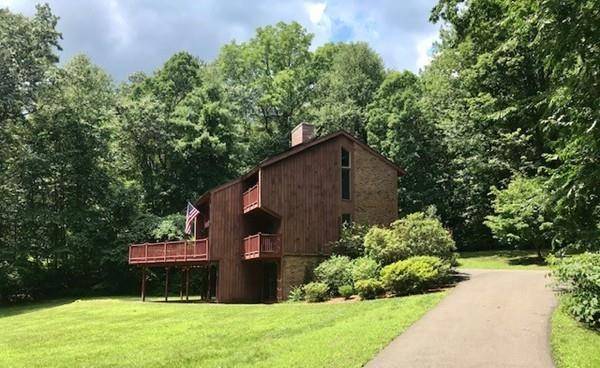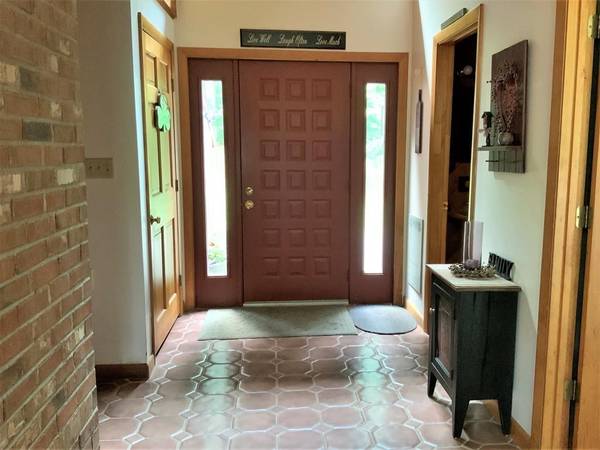For more information regarding the value of a property, please contact us for a free consultation.
78 Peabody Lane Greenfield, MA 01301
Want to know what your home might be worth? Contact us for a FREE valuation!

Our team is ready to help you sell your home for the highest possible price ASAP
Key Details
Sold Price $365,000
Property Type Single Family Home
Sub Type Single Family Residence
Listing Status Sold
Purchase Type For Sale
Square Footage 2,456 sqft
Price per Sqft $148
MLS Listing ID 72693906
Sold Date 02/18/21
Style Contemporary
Bedrooms 3
Full Baths 2
Half Baths 1
HOA Y/N false
Year Built 1986
Annual Tax Amount $7,069
Tax Year 2020
Lot Size 0.620 Acres
Acres 0.62
Property Description
The setting is incredible! Located at the end of a quiet wooded country lane w direct access to acres of conservation land, miles of woodland trails, Sachems Head, Poet Seat, & Highland Park's community clay tennis courts, this intown Greenfield location is both peaceful & private. Inside, the dramatic tongue & groove cathedral ceiling, majestic brick hearth/fireplace & open staircase & balcony set the tone in this pleasing open concept design. Each room has access to the wrap-around decking or an exterior balcony. The renovated kitchen features raised panel cabinetry, granite countertops & stainless appliances. The finished lower level family room, w custom designed bar area & multiple sliders to the open yard is another comfortable spot to hang out or entertain. This home has been loved & well maintained, & recent projects include roof (2016), solar panels (2017) Pella sliding doors (2016/2018) renovated kitchen, & exterior house (2015) & deck (2018) staining. A rare opportunity…
Location
State MA
County Franklin
Zoning RA
Direction Main or High St to Crescent St. ,right on Highland Ave., left at the fork past tennis courts.
Rooms
Family Room Bathroom - Half, Ceiling Fan(s), Closet/Cabinets - Custom Built, Flooring - Wall to Wall Carpet, Exterior Access, Slider, Storage, Lighting - Overhead
Basement Full, Partially Finished, Walk-Out Access, Interior Entry, Concrete
Primary Bedroom Level Second
Dining Room Ceiling Fan(s), Flooring - Wood, Deck - Exterior, Exterior Access, Open Floorplan
Kitchen Flooring - Stone/Ceramic Tile, Countertops - Stone/Granite/Solid, Countertops - Upgraded, Breakfast Bar / Nook, Cable Hookup, Exterior Access, Open Floorplan, Stainless Steel Appliances, Lighting - Overhead
Interior
Interior Features Central Vacuum, Internet Available - Broadband
Heating Central, Baseboard
Cooling Ductless
Flooring Wood, Tile, Carpet
Fireplaces Number 1
Fireplaces Type Living Room
Appliance Range, Dishwasher, Refrigerator, Oil Water Heater, Tank Water Heater, Utility Connections for Electric Range, Utility Connections for Electric Oven
Laundry Washer Hookup
Basement Type Full, Partially Finished, Walk-Out Access, Interior Entry, Concrete
Exterior
Exterior Feature Storage
Garage Spaces 1.0
Community Features Shopping, Tennis Court(s), Park, Walk/Jog Trails, Medical Facility, Conservation Area, Private School, Public School
Utilities Available for Electric Range, for Electric Oven, Washer Hookup
Roof Type Shingle, Asphalt/Composition Shingles
Total Parking Spaces 6
Garage Yes
Building
Lot Description Wooded, Cleared, Level, Sloped
Foundation Concrete Perimeter
Sewer Private Sewer
Water Private
Architectural Style Contemporary
Schools
Elementary Schools Federal Street
Middle Schools Gms, Stoneleigh
High Schools Ghs, Stoneleigh
Others
Senior Community false
Read Less
Bought with Hsiu Li Kelley • Real Living Realty Professionals



