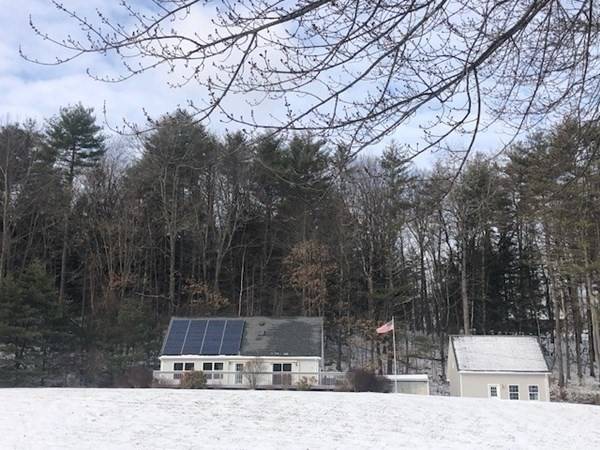For more information regarding the value of a property, please contact us for a free consultation.
267 Turners Falls Rd Bernardston, MA 01337
Want to know what your home might be worth? Contact us for a FREE valuation!

Our team is ready to help you sell your home for the highest possible price ASAP
Key Details
Sold Price $385,000
Property Type Single Family Home
Sub Type Single Family Residence
Listing Status Sold
Purchase Type For Sale
Square Footage 1,716 sqft
Price per Sqft $224
MLS Listing ID 72771708
Sold Date 02/05/21
Style Cape
Bedrooms 4
Full Baths 2
Year Built 1988
Annual Tax Amount $3,815
Tax Year 2020
Lot Size 6.650 Acres
Acres 6.65
Property Description
Have you been searching for that perfect house which has been impeccably maintained, with an updated kitchen, privacy and stunning views? Look no further, as this 4 bedroom 2 bath Cape will check off the boxes. Set on over 6 acres of land, this home is easy for commuters on all directions. The east facing home is filled with sun and beautiful views from the kitchen and living room. First floor bedrooms with a full bathroom will make aging in place easy. The kitchen is complete for today's standards: KitchenAid dishwasher, dual-oven range, soft-close cabinets, stainless steel farmer's sink, granite counter tops and crisp white subway tiles. The sliding glass doors make entertaining easy in the summer months. The living room has a gas-fired fireplace with temperature control, keeping you cozy in the winter months. The dry basement has made for a usable workshop and home gym. The detached 2 car garage hosts a second-floor walk-up space just waiting for your design.
Location
State MA
County Franklin
Zoning r
Direction Rte 2 in Gill, go north on Main Rd, left onto West Gill Rd, continue to Bernardston, on left
Rooms
Basement Full, Interior Entry, Bulkhead, Concrete
Primary Bedroom Level First
Kitchen Dining Area, Countertops - Stone/Granite/Solid, Cabinets - Upgraded, Remodeled, Slider, Gas Stove
Interior
Heating Baseboard, Natural Gas
Cooling Window Unit(s)
Flooring Wood, Tile
Fireplaces Number 1
Fireplaces Type Living Room
Appliance Range, Dishwasher, Refrigerator, Washer, Dryer, Propane Water Heater, Tank Water Heater, Utility Connections for Gas Range, Utility Connections for Electric Dryer
Laundry In Basement, Washer Hookup
Basement Type Full, Interior Entry, Bulkhead, Concrete
Exterior
Exterior Feature Rain Gutters, Storage
Garage Spaces 2.0
Community Features Park, Golf, Highway Access, House of Worship, Private School
Utilities Available for Gas Range, for Electric Dryer, Washer Hookup
Roof Type Shingle
Total Parking Spaces 6
Garage Yes
Building
Lot Description Wooded, Gentle Sloping, Level
Foundation Concrete Perimeter
Sewer Private Sewer
Water Private
Schools
Elementary Schools Bernardston El
Middle Schools Pioneer Reg
High Schools Pioneer Reg
Others
Senior Community false
Acceptable Financing Contract
Listing Terms Contract
Read Less
Bought with Laura Sandvik • Delap Real Estate LLC



