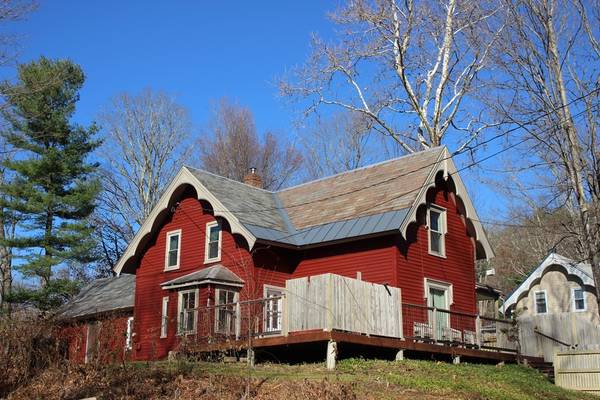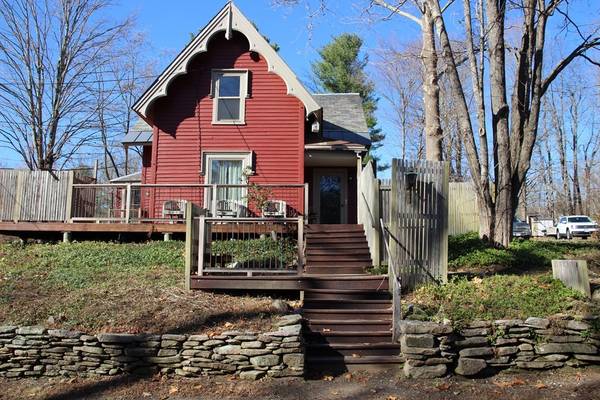For more information regarding the value of a property, please contact us for a free consultation.
46 Delabarre Ave Conway, MA 01341
Want to know what your home might be worth? Contact us for a FREE valuation!

Our team is ready to help you sell your home for the highest possible price ASAP
Key Details
Sold Price $290,000
Property Type Single Family Home
Sub Type Single Family Residence
Listing Status Sold
Purchase Type For Sale
Square Footage 1,739 sqft
Price per Sqft $166
MLS Listing ID 72755564
Sold Date 02/05/21
Style Farmhouse
Bedrooms 4
Full Baths 2
HOA Y/N false
Year Built 1850
Annual Tax Amount $3,999
Tax Year 2020
Lot Size 0.600 Acres
Acres 0.6
Property Description
Overlooking the South River in the center of Conway; this remodeled farmhouse offers spacious rooms and lustrous wide pine floors. The former home of the Conway School of Landscape Design, wait til you see the 3 level semi-finished barn across the road and let your ideas run rampant for studio and workshop spaces. The exposed beams in the living room adds character and charm to complement the fireplace and aged wood wainscotting. The eat-in kitchen also has exposed beams. All rooms are bright and sunny; the bathrooms have been updated as has the wiring. The barn and sugar house across the street offer numerous possibilities for projects and crafts. Wonderful level yard with patio and decks to enjoy the outdoors. Make an appointment to see this enchanting village home.
Location
State MA
County Franklin
Area Burkville
Zoning Residental
Direction From Rt 116 in center of Conway, turn at OESCO (Orchard Equip) 2nd house on Lft, barns across the rd
Rooms
Family Room Flooring - Wood
Basement Full, Interior Entry, Bulkhead, Dirt Floor, Unfinished
Primary Bedroom Level First
Dining Room Flooring - Wood
Kitchen Vaulted Ceiling(s), Flooring - Wood, Dining Area
Interior
Interior Features Finish - Sheetrock
Heating Forced Air, Oil
Cooling None
Flooring Wood, Tile, Hardwood
Fireplaces Number 1
Fireplaces Type Living Room
Appliance Range, Refrigerator, Electric Water Heater, Tank Water Heater, Utility Connections for Electric Range, Utility Connections for Electric Oven, Utility Connections for Electric Dryer
Laundry Bathroom - Full, Flooring - Stone/Ceramic Tile, First Floor, Washer Hookup
Basement Type Full, Interior Entry, Bulkhead, Dirt Floor, Unfinished
Exterior
Exterior Feature Storage
Community Features Pool, Tennis Court(s), Park, Walk/Jog Trails, Stable(s), Conservation Area, House of Worship, Public School
Utilities Available for Electric Range, for Electric Oven, for Electric Dryer, Washer Hookup
Waterfront Description Waterfront, River
Roof Type Shingle, Slate
Total Parking Spaces 3
Garage No
Waterfront Description Waterfront, River
Building
Lot Description Easements, Cleared
Foundation Stone
Sewer Inspection Required for Sale, Private Sewer
Water Private
Schools
Elementary Schools Conway Grammar
Middle Schools Frontier Reg Ms
High Schools Frontier Reg Hs
Others
Senior Community false
Read Less
Bought with Maureen Borg • Delap Real Estate LLC
Get More Information




