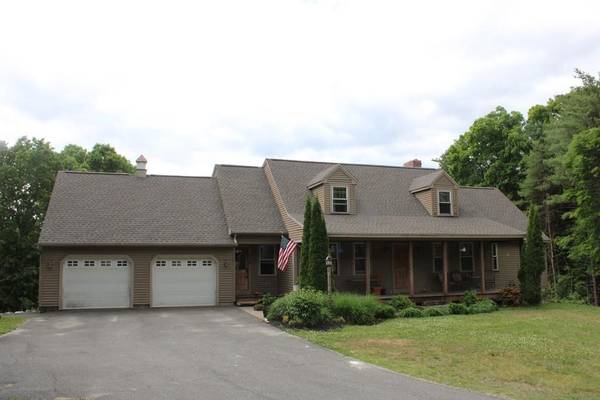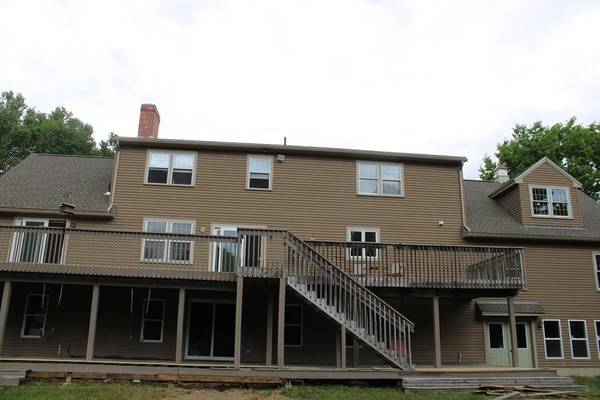For more information regarding the value of a property, please contact us for a free consultation.
175 West Road Bernardston, MA 01337
Want to know what your home might be worth? Contact us for a FREE valuation!

Our team is ready to help you sell your home for the highest possible price ASAP
Key Details
Sold Price $370,000
Property Type Single Family Home
Sub Type Single Family Residence
Listing Status Sold
Purchase Type For Sale
Square Footage 1,672 sqft
Price per Sqft $221
MLS Listing ID 72657306
Sold Date 02/08/21
Style Cape
Bedrooms 4
Full Baths 2
Half Baths 1
HOA Y/N false
Year Built 2001
Annual Tax Amount $6,867
Tax Year 2020
Lot Size 1.670 Acres
Acres 1.67
Property Description
Feel as though you're on top of the world but only be a few short minutes to I91 entrance or the quaint village of Bernardston. Open floor plan on 1st floor. Kitchen area with nice breakfast bar, excellent pantry, fireplaced living room and excellent cupboards and cabinets. Sliders to back deck for 3 seasons of enjoyment. Lots of wood and windows! 1st floor master suite with private bath, doors to back deck and great walk-in closet. 1st floor laundry room and half bath. Second floor has large bedrooms and very good closets. Large attached 2 car garage, full and ready to finish walkout basement. Nice yard to watch the best Mother Nature has to offer.
Location
State MA
County Franklin
Zoning res
Direction From Rt 10 to Bald Mt Road to Huckle Hill Road and left onto West Road
Rooms
Basement Full, Walk-Out Access, Interior Entry, Concrete, Unfinished
Primary Bedroom Level First
Dining Room Flooring - Wood
Kitchen Flooring - Wood
Interior
Heating Baseboard, Oil
Cooling None
Flooring Wood, Carpet
Fireplaces Number 1
Fireplaces Type Dining Room
Appliance Range, Dishwasher, Microwave, Washer, Dryer, Range Hood, Tank Water Heater, Utility Connections for Electric Range, Utility Connections for Electric Dryer
Laundry First Floor, Washer Hookup
Basement Type Full, Walk-Out Access, Interior Entry, Concrete, Unfinished
Exterior
Exterior Feature Rain Gutters, Storage, Garden
Garage Spaces 2.0
Pool Above Ground
Community Features Walk/Jog Trails, Golf, Conservation Area, Highway Access, House of Worship, Public School, Other
Utilities Available for Electric Range, for Electric Dryer, Washer Hookup, Generator Connection
Roof Type Shingle
Total Parking Spaces 6
Garage Yes
Private Pool true
Building
Lot Description Gentle Sloping, Level
Foundation Concrete Perimeter
Sewer Inspection Required for Sale, Private Sewer
Water Private
Schools
Elementary Schools Brnd Elementary
Middle Schools Pvrs
High Schools Pvrs
Others
Senior Community false
Read Less
Bought with Michael Pratt • Coldwell Banker Community REALTORS®



