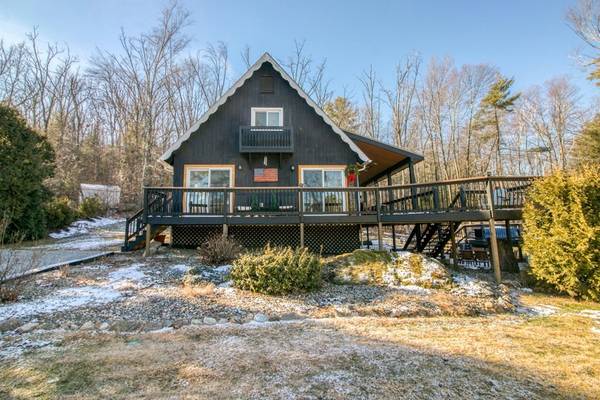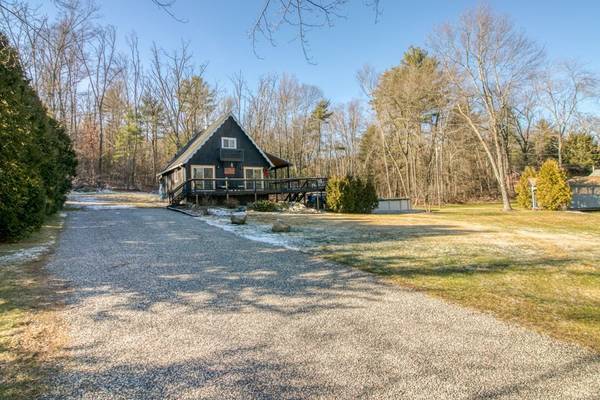For more information regarding the value of a property, please contact us for a free consultation.
76 Kendall St Granby, MA 01033
Want to know what your home might be worth? Contact us for a FREE valuation!

Our team is ready to help you sell your home for the highest possible price ASAP
Key Details
Sold Price $320,000
Property Type Single Family Home
Sub Type Single Family Residence
Listing Status Sold
Purchase Type For Sale
Square Footage 1,229 sqft
Price per Sqft $260
MLS Listing ID 72767856
Sold Date 02/05/21
Style Cape
Bedrooms 2
Full Baths 2
Year Built 1973
Annual Tax Amount $4,124
Tax Year 2020
Lot Size 1.150 Acres
Acres 1.15
Property Description
Welcome to this cozy home, nestled in Granby, MA! You are greeted by a beautiful wrap-around porch, complete with a sitting area, as you approach the home. Transition into the kitchen, complemented by ample cabinet space and stainless steel appliances. The adjacent dining area flows into the living room, cascaded in natural light, complete with built-in shelving, a gorgeous stone wall, and a wood stove. The bedrooms, also complete with built-in shelving, are a great place to rest after a long day. The finished basement is an entertainer's dream, with a bar area, plenty of space, and an additional wood stove. Outside, an above-ground pool allows for Summer fun, and a detached two-car garage is a great place for storage. Don't wait - make this home yours, today!
Location
State MA
County Hampshire
Direction off East State Street Rt. 202
Rooms
Basement Full, Partially Finished, Walk-Out Access
Primary Bedroom Level Second
Dining Room Ceiling Fan(s), Flooring - Wood, Open Floorplan
Kitchen Flooring - Wood, Countertops - Stone/Granite/Solid, Exterior Access, Open Floorplan, Remodeled, Slider, Stainless Steel Appliances, Lighting - Overhead
Interior
Interior Features Slider, Game Room
Heating Electric, Propane
Cooling None
Flooring Wood, Tile, Carpet, Laminate, Flooring - Stone/Ceramic Tile
Appliance Dishwasher, Microwave, Refrigerator
Laundry In Basement
Basement Type Full, Partially Finished, Walk-Out Access
Exterior
Exterior Feature Balcony
Garage Spaces 2.0
Pool Above Ground
Community Features Shopping, House of Worship, Public School
Roof Type Shingle
Total Parking Spaces 6
Garage Yes
Private Pool true
Building
Lot Description Cleared
Foundation Concrete Perimeter
Sewer Private Sewer
Water Private
Read Less
Bought with Kim Landry • Keller Williams Realty



