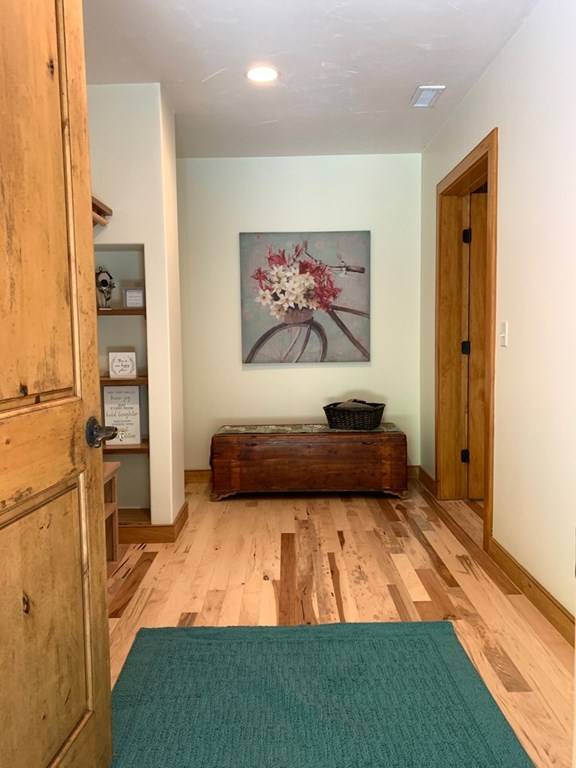For more information regarding the value of a property, please contact us for a free consultation.
92 Peabody Ln Greenfield, MA 01301
Want to know what your home might be worth? Contact us for a FREE valuation!

Our team is ready to help you sell your home for the highest possible price ASAP
Key Details
Sold Price $675,000
Property Type Single Family Home
Sub Type Single Family Residence
Listing Status Sold
Purchase Type For Sale
Square Footage 4,732 sqft
Price per Sqft $142
Subdivision Highland Pond Area
MLS Listing ID 72711790
Sold Date 02/12/21
Style Contemporary
Bedrooms 5
Full Baths 3
Half Baths 1
Year Built 2009
Annual Tax Amount $12,792
Tax Year 2020
Lot Size 1.170 Acres
Acres 1.17
Property Description
Escape & Explore this beautiful masterpiece of a home that is like no other! Offering the Best of ALL Worlds-a beautiful wooded location on a cul-de-sac 1+ acre surrounded by over 230 acres of woods, trails, conservation areas, yet only a short walk to downtown. An exceptional custom built home w/ attention to detail & quality throughout, 3 floors of living space, geothermal heating AND cooling, Tibetan built masonry heater/FP, gorgeous wood floors thruout, new Corian countertops, new sink, built-ins abound, 2 offices, AND a 4 RM apt. Western Mass is an up & coming cultural mecca, offers year 'round fun for all - skiing, clay tennis courts, a town pond, hiking trails accessible from your front door! Area offers,boating, rafting, mountain coaster, art gallery, working farm, many craft fairs, beer tastings, local breweries, camping, hiking,famous Green River Music/Balloon Festival! Where are we? 1/2 hour to Brattleboro, 1 1/4 hour to Hartford,under 2 hours to Boston, 3.5 hours to NYC.
Location
State MA
County Franklin
Zoning Res A
Direction Main St to Highland Ave, veer left onto Peabody at Tennis Courts, past Highland Pond,end of circle
Rooms
Primary Bedroom Level Second
Dining Room Flooring - Hardwood, Window(s) - Picture, Open Floorplan, Lighting - Overhead
Kitchen Closet/Cabinets - Custom Built, Flooring - Hardwood, Window(s) - Picture, Pantry, Countertops - Stone/Granite/Solid, Kitchen Island, Stainless Steel Appliances
Interior
Interior Features Closet/Cabinets - Custom Built, Bathroom - Full, Closet, Home Office-Separate Entry, Accessory Apt., Live-in Help Quarters, Inlaw Apt., Home Office, Foyer, Central Vacuum, Internet Available - DSL, Other
Heating Central, Geothermal
Cooling Central Air, Geothermal, Overhangs Abv South Facing Windows
Flooring Wood, Tile, Marble, Hardwood, Other, Flooring - Hardwood
Fireplaces Number 1
Fireplaces Type Living Room
Appliance Range, Dishwasher, Microwave, Washer, Dryer, ENERGY STAR Qualified Refrigerator, Vacuum System, Water Softener, Electric Water Heater, Tank Water Heater, Water Heater, Utility Connections for Electric Dryer
Laundry Electric Dryer Hookup, Washer Hookup, Second Floor
Exterior
Exterior Feature Balcony / Deck, Balcony, Storage
Garage Spaces 2.0
Community Features Public Transportation, Shopping, Tennis Court(s), Park, Walk/Jog Trails, Golf, Medical Facility, Bike Path, Conservation Area, Highway Access, House of Worship, Private School, Public School
Utilities Available for Electric Dryer, Washer Hookup
Roof Type Shingle
Total Parking Spaces 8
Garage Yes
Building
Lot Description Cul-De-Sac, Wooded, Gentle Sloping
Foundation Concrete Perimeter, Slab
Sewer Private Sewer
Water Private
Schools
Elementary Schools Pubpriv
Middle Schools Pubprivchrtr
High Schools Pubprivchrtr
Read Less
Bought with Micki L. Sanderson • Goggins Real Estate, Inc.



