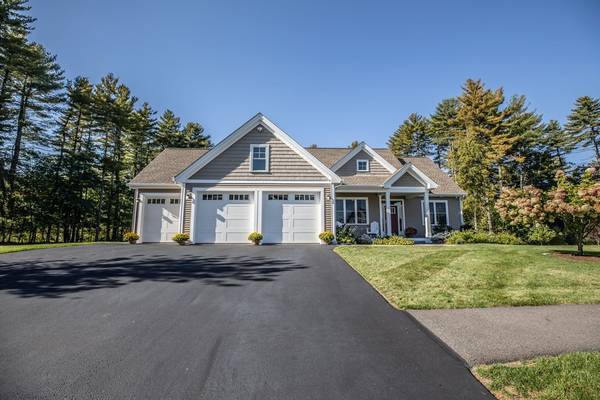For more information regarding the value of a property, please contact us for a free consultation.
33 Legacy Drive Nashua, NH 03062
Want to know what your home might be worth? Contact us for a FREE valuation!

Our team is ready to help you sell your home for the highest possible price ASAP
Key Details
Sold Price $727,000
Property Type Single Family Home
Sub Type Single Family Residence
Listing Status Sold
Purchase Type For Sale
Square Footage 2,901 sqft
Price per Sqft $250
Subdivision Moni Farm Estates
MLS Listing ID 72765530
Sold Date 02/12/21
Style Ranch, Other (See Remarks)
Bedrooms 3
Full Baths 2
Half Baths 1
Year Built 2015
Annual Tax Amount $12,202
Tax Year 2020
Lot Size 0.270 Acres
Acres 0.27
Property Description
Do you like to entertain, relax and have every imaginable upgrade at your home? This custom designed home is on one of the best lots at Monis Farms. The rear of the property abuts conservation land that offers privacy. The open-concept kitchen, family, and dining room are surrounded by sun filled windows and have easy access to the outdoor living space. The finished walkout lower level has a wine bar, gym, natural stacked stone gas fireplace, fully upgraded bath and will fit any size flat screen that you can purchase. The outdoor pavilion adjacent to the spa offers a granite top bar, electrical, cable outlets, ceiling fan and more. Don't miss the 40" SS grill, SS sink which is surrounded by SS cabinets. The 3 bay attached garage has its own separate forced hot air heating, central ac and custom polycrete flooring. There are too many amenities and upgrades at this property to list. This home is minutes from the Mass border, shopping, dining and golf.
Location
State NH
County Hillsborough
Zoning R18
Direction RT 3 to Exit 4 West on East Dunstable Rd to the end. Take right on Lamb Rd. 3 RD RT Legacy Drive.
Rooms
Basement Full, Partially Finished, Interior Entry
Primary Bedroom Level First
Interior
Interior Features Mud Room, Great Room, Sauna/Steam/Hot Tub, Wired for Sound
Heating Forced Air
Cooling Central Air
Flooring Tile, Carpet, Hardwood
Fireplaces Number 1
Appliance Dishwasher, Refrigerator, Washer, Dryer, Wine Refrigerator, Gas Water Heater
Basement Type Full, Partially Finished, Interior Entry
Exterior
Garage Spaces 3.0
Community Features Other
Roof Type Shingle
Garage Yes
Building
Lot Description Wooded, Gentle Sloping
Foundation Concrete Perimeter
Sewer Public Sewer
Water Public
Architectural Style Ranch, Other (See Remarks)
Schools
Elementary Schools Bicentennial
Middle Schools Fairgrounds
High Schools Nashua South
Read Less
Bought with Margherita Verani • Berkshire Hathaway HomeServices Verani Realty



