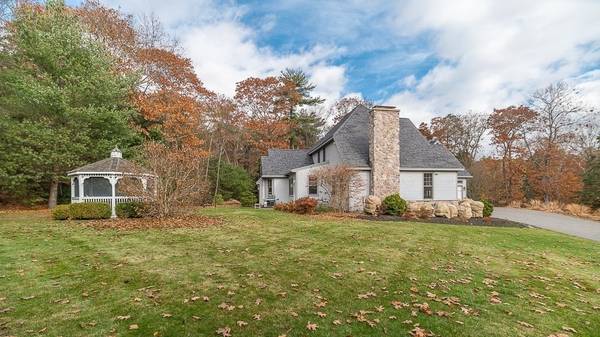For more information regarding the value of a property, please contact us for a free consultation.
8 Greenwood Ave Beverly, MA 01915
Want to know what your home might be worth? Contact us for a FREE valuation!

Our team is ready to help you sell your home for the highest possible price ASAP
Key Details
Sold Price $1,180,000
Property Type Single Family Home
Sub Type Single Family Residence
Listing Status Sold
Purchase Type For Sale
Square Footage 3,886 sqft
Price per Sqft $303
Subdivision Prides Crossing
MLS Listing ID 72756874
Sold Date 02/10/21
Style Colonial
Bedrooms 3
Full Baths 3
Half Baths 1
Year Built 2004
Annual Tax Amount $11,616
Tax Year 2020
Lot Size 2.260 Acres
Acres 2.26
Property Description
PRIDES CROSSING. Privacy and tranquility come w/ this charming Shingle Style home on 2 acres. Private yet not isolated, this home sits nicely on the lot. West Beach, shops, restaurants, train,conservation land, walking / bike trails are minutes away. Open floor plan includes a lg granite kitchen/ dining room, living room with large soaring cathedral ceiling and wood fireplace.There is a 1st floor Master Suite w/ full bath, jacuzzi soaking tub and walk-in shower, fireplace and walk-in closet. If you prefer your master bedroom on the second floor there is a large bonus room over the 2 car garage which could provide you with a very large master bedroom. Also included with this home: central air, 2 fireplaces (wood and gas), a wood stove, stone terrace w/ hook up for hot tub, a laundry room w/ sink plus a 6 x 10 cedar closet a radon mitigation system plus generator. Enjoy dinner in the screened in gazebo complete w/electricity.
Location
State MA
County Essex
Area Prides Crossing
Zoning R90
Direction Hale St to Thissel. Right onto Greenwood. First left off Greenwood and another left on 8 Greenwood
Rooms
Family Room Wood / Coal / Pellet Stove, Flooring - Wall to Wall Carpet, Recessed Lighting
Basement Partially Finished, Radon Remediation System, Concrete
Primary Bedroom Level Main
Dining Room Open Floorplan
Kitchen Closet/Cabinets - Custom Built, Flooring - Hardwood, Dining Area, Countertops - Stone/Granite/Solid, Open Floorplan, Recessed Lighting, Gas Stove, Peninsula
Interior
Interior Features Bathroom, Bonus Room, High Speed Internet
Heating Forced Air, Natural Gas
Cooling Central Air
Flooring Tile, Carpet, Hardwood, Flooring - Stone/Ceramic Tile, Flooring - Wall to Wall Carpet
Fireplaces Number 2
Fireplaces Type Living Room, Master Bedroom
Appliance Range, Oven, Dishwasher, Disposal, Microwave, Countertop Range, Refrigerator, Washer, Dryer, Gas Water Heater, Tank Water Heater, Utility Connections for Gas Range
Laundry First Floor
Basement Type Partially Finished, Radon Remediation System, Concrete
Exterior
Exterior Feature Professional Landscaping, Garden
Garage Spaces 2.0
Community Features Public Transportation, Shopping, Tennis Court(s), Park, Walk/Jog Trails, Golf, Medical Facility, Laundromat, Conservation Area, Highway Access, House of Worship, Marina, Private School, Public School, T-Station
Utilities Available for Gas Range
Waterfront Description Beach Front, Ocean
Roof Type Shingle
Total Parking Spaces 4
Garage Yes
Waterfront Description Beach Front, Ocean
Building
Lot Description Wooded, Easements
Foundation Concrete Perimeter
Sewer Public Sewer
Water Public
Architectural Style Colonial
Schools
Elementary Schools Cove School
Middle Schools Beverly Middle
High Schools Beverly High
Read Less
Bought with Cindi Haven • Gibson Sotheby's International Realty



